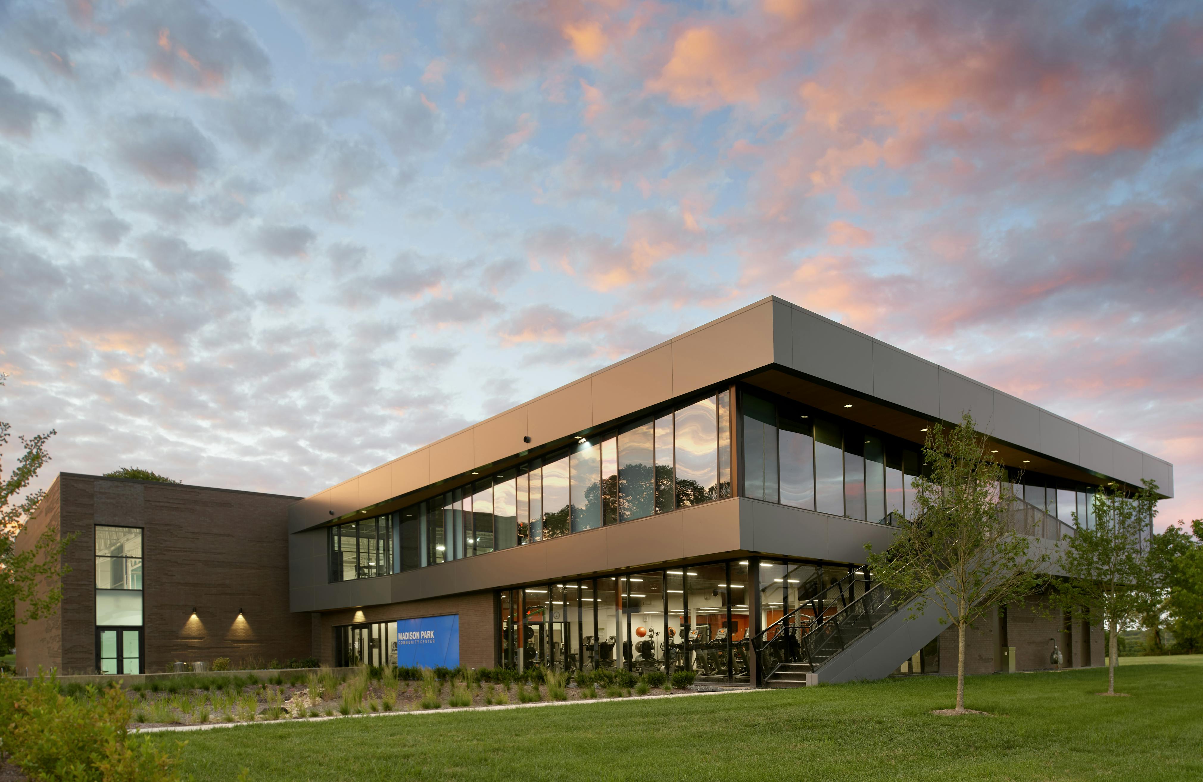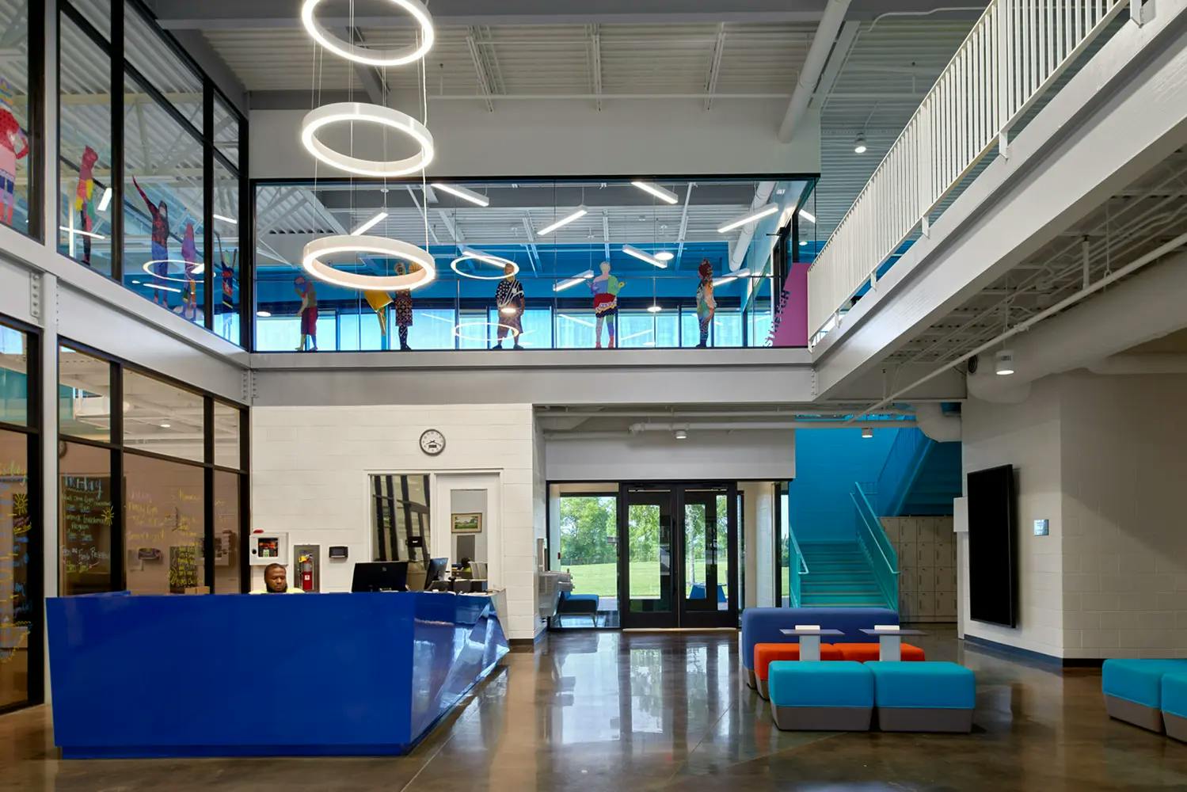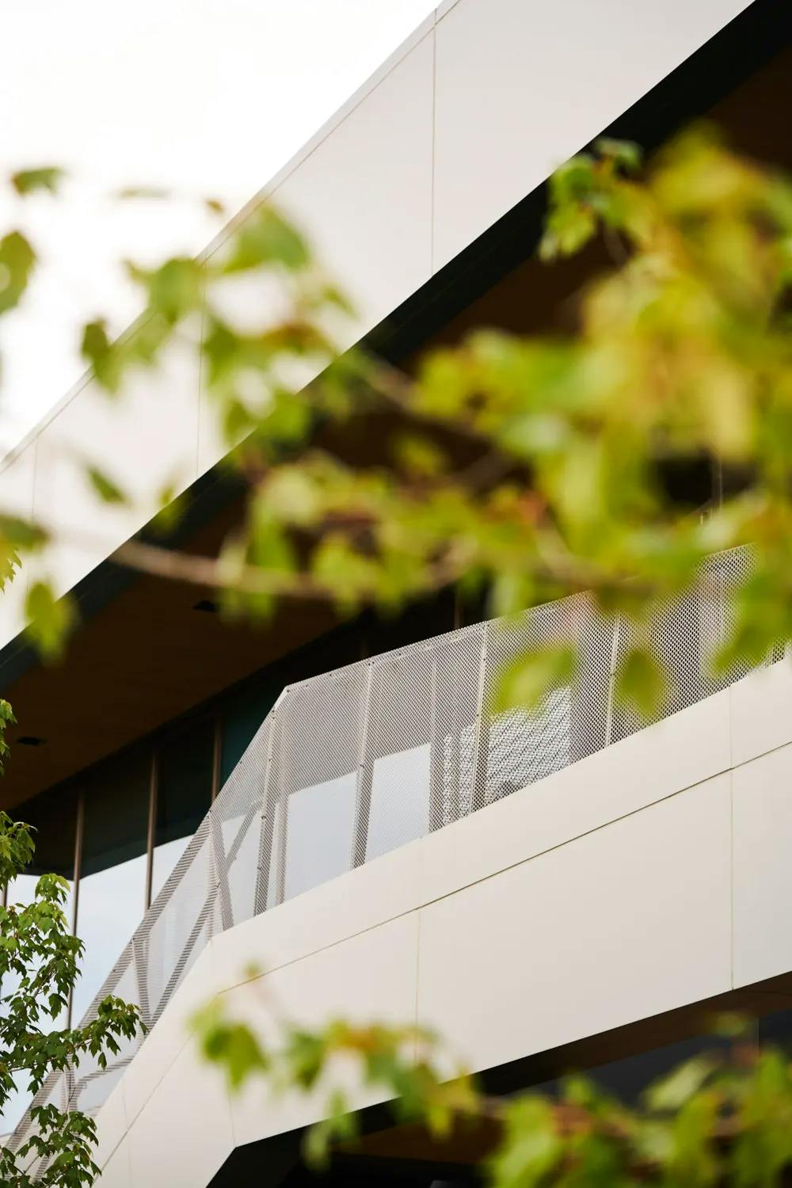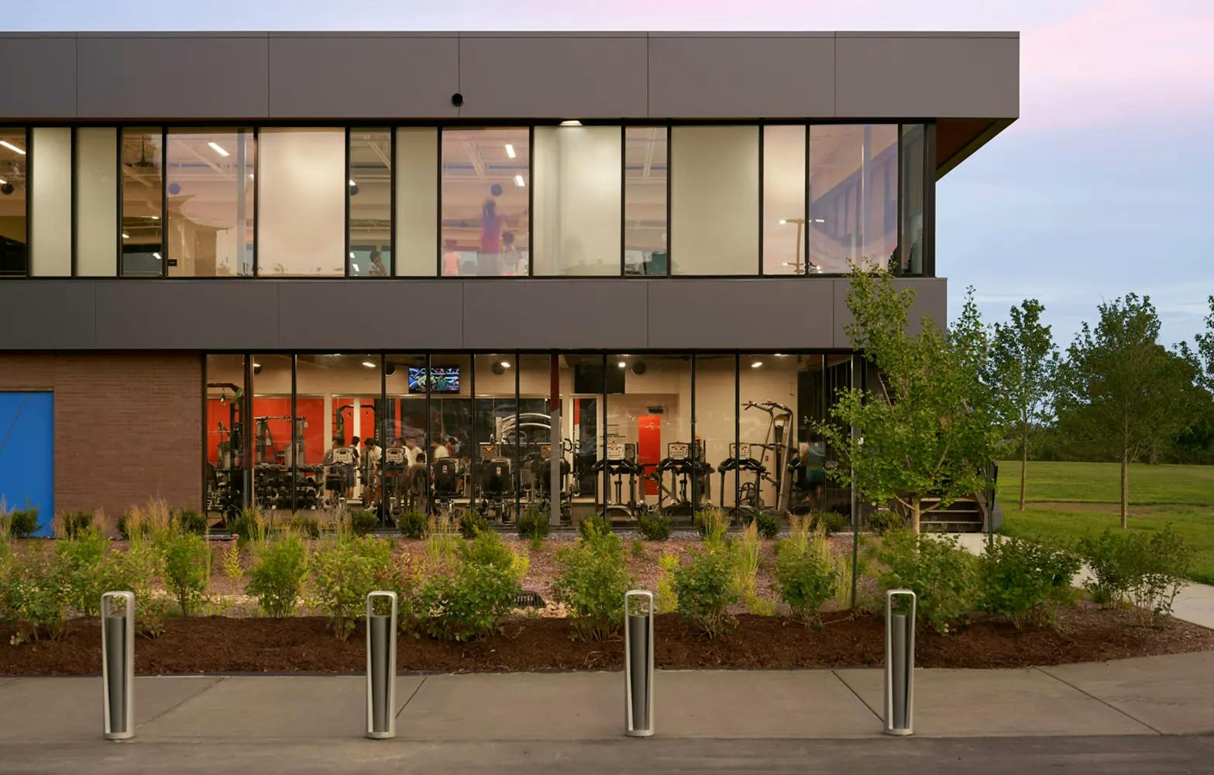Architecture, Interior Design, Planning, and Sustainability

About HASTINGS

ARCHITECT Magazine Names HASTINGS the #3 Firm in the United States

Introducing The Nashville City Model
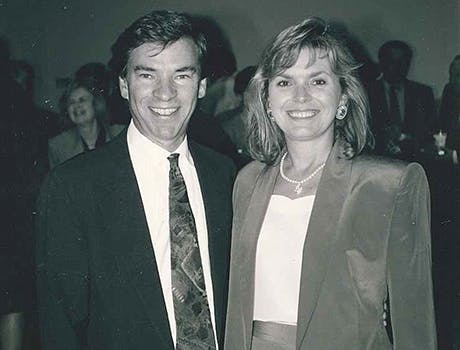
HASTINGS Celebrates our 40th Anniversary
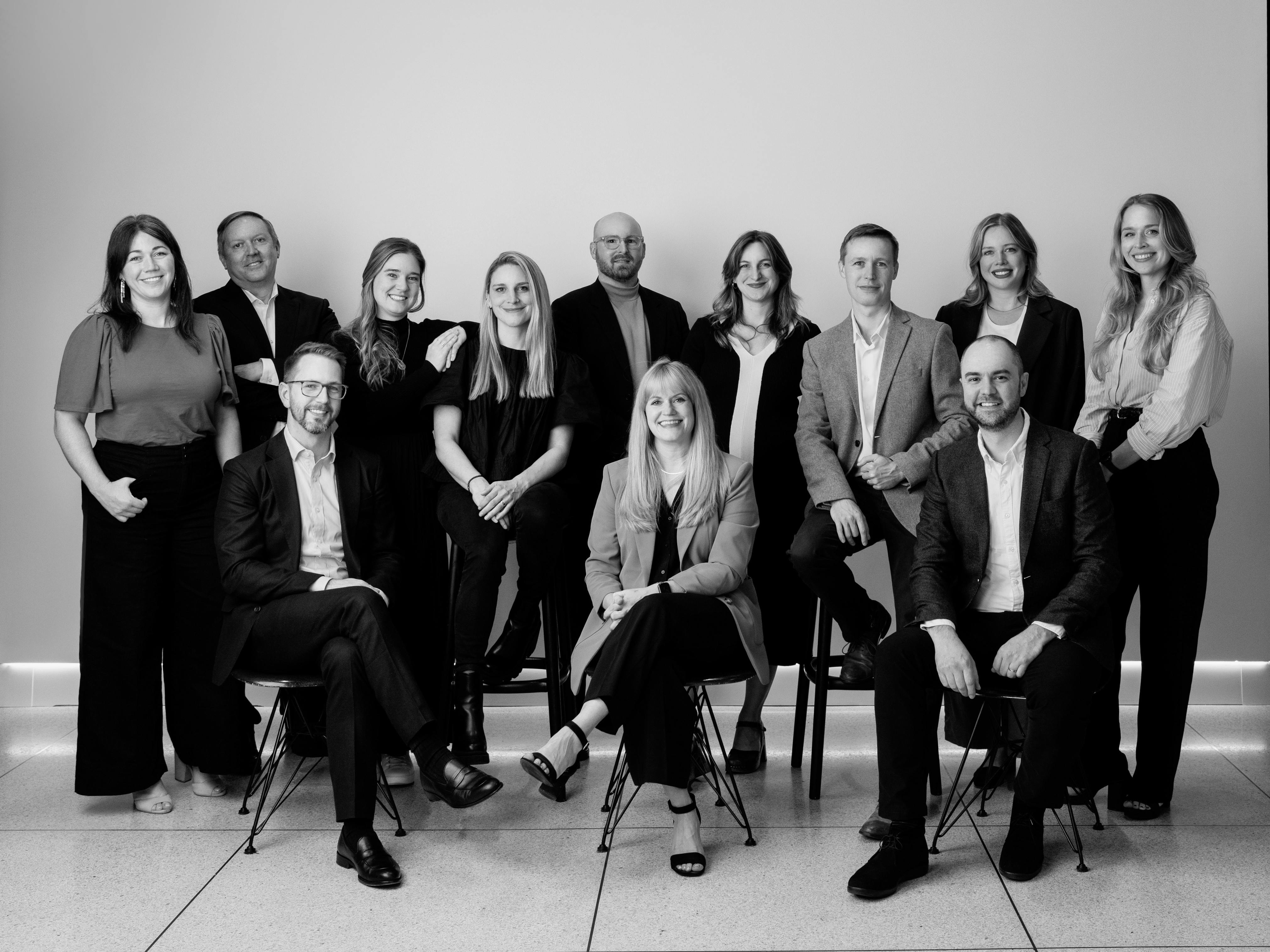
HASTINGS Announces Recent Promotions

HASTINGS attends NeoCon2025

HASTINGS attends AIA25
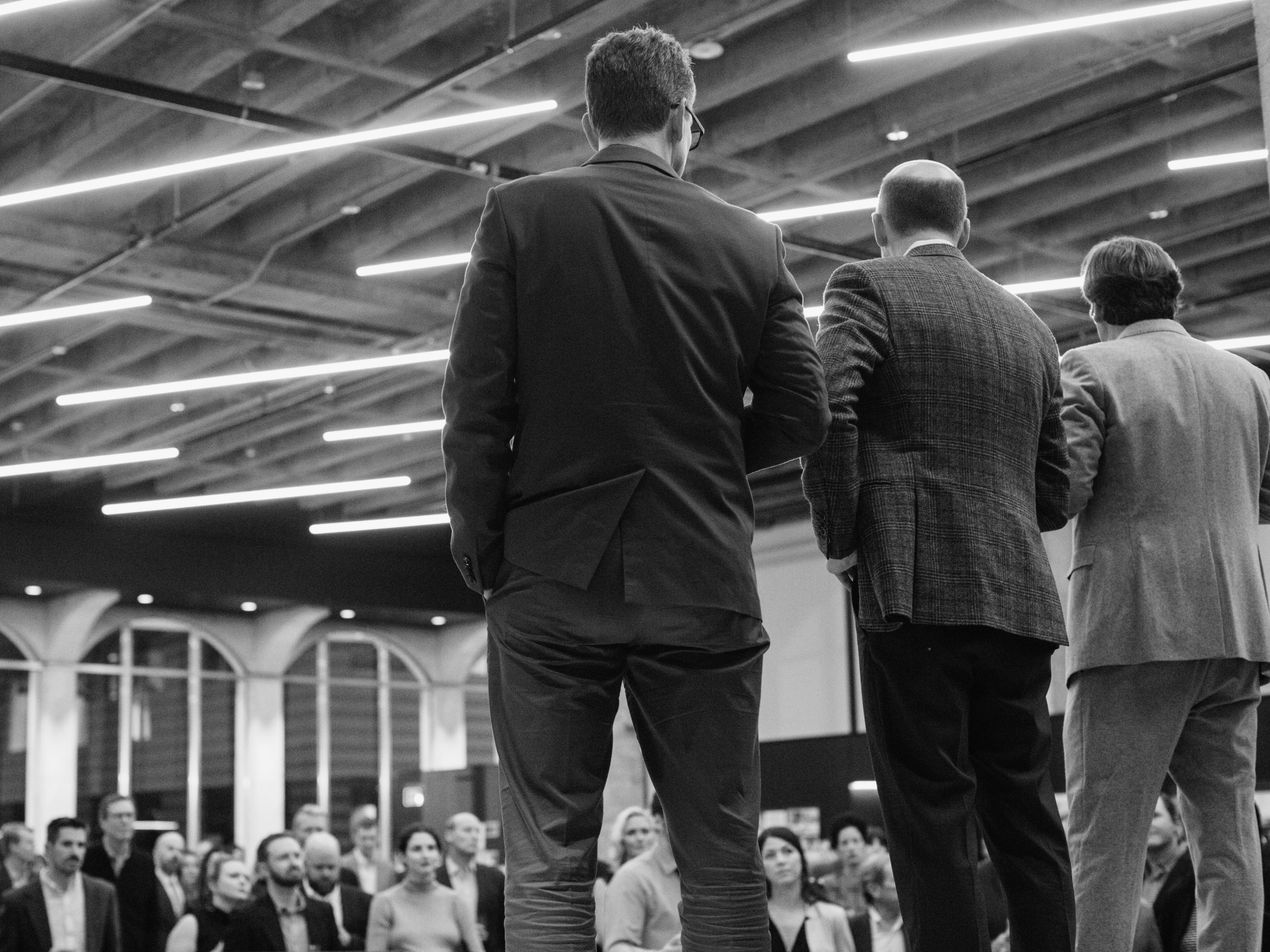
Zweig Group recognizes HASTINGS as a 2025 'Hot Firm' and Best Firm To Work For

Vanderbilt's Carmichael & Rothschild Colleges Win IES Illumination Award

GEODIS Park Selected as Architizer A+ Awards Finalist

Donelson Library Featured in GB&D's Spring/Summer Issue

HASTINGS seeks a Design Technology Manager

Anna Yoder Speaks on Panel for the Nashville Junior Chamber Leadership Conference

UTK Student Success Center Breaks Ground

Dezeen Features Two HASTINGS Projects in Article, "The Brick Industry Association spotlights ten award-winning brick buildings"

Ribbon Cutting at Peabody Union Greenway

CPA Fine Arts Wins Tennessee ASLA Merit Award

News Channel 5 Features Donelson Library
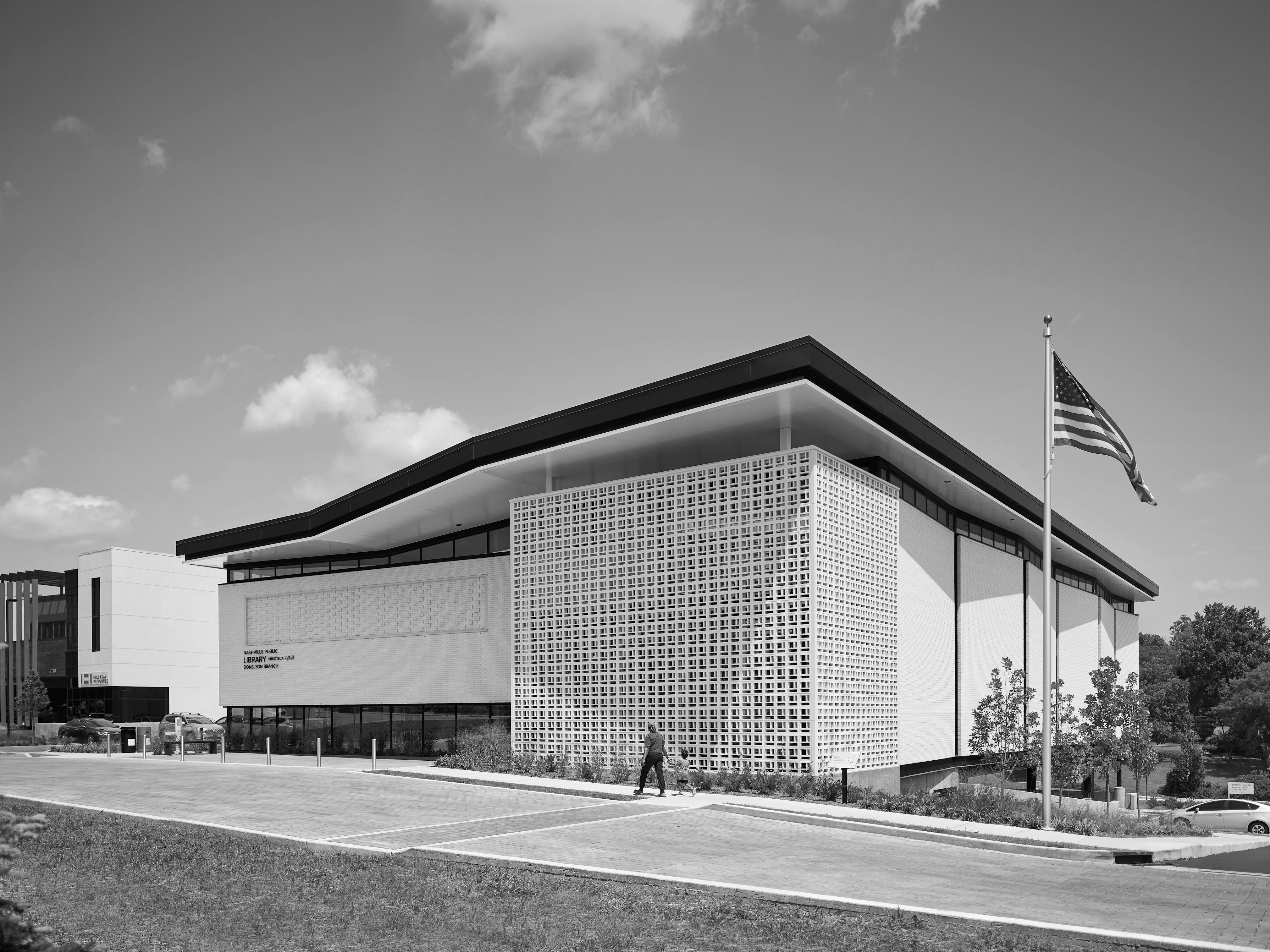
Donelson Library Featured in Taiwan Architect Magazine

Nashville Business Journal Names HASTINGS as #3 Largest Architectural Firm in Nashville

The Finery and T3 Win CoStar Development of the Year Awards

Nashville Post Names David Bailey a 2025 Leader in Charge: Real Estate

HASTINGS Hosts IIDA TN's 3rd Annual 'Better Together' Event

Hyatt Caption Celebrates their Grand Opening

James Lawson High School and Rothschild Residential College Win 2024 Brick in Architecture Awards

The Finery Wins NAIOP's 2025 Mixed-Use Development of the Year

Nashville Business Journal features new HASTINGS project in "First look: Highwoods Properties reveals massive overhaul of Sobro's Symphony Place tower"

Donelson Library Wins Chicago Athenaeum's Green Good Design Award
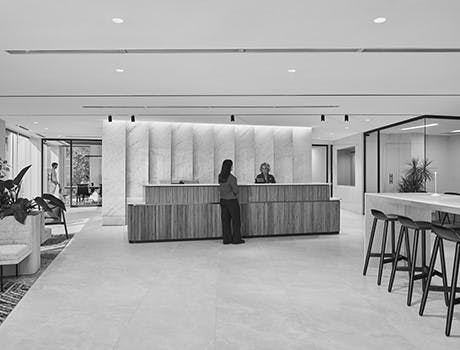
Volunteer State Bank Wins 2025 Build Tennessee Award of Excellence
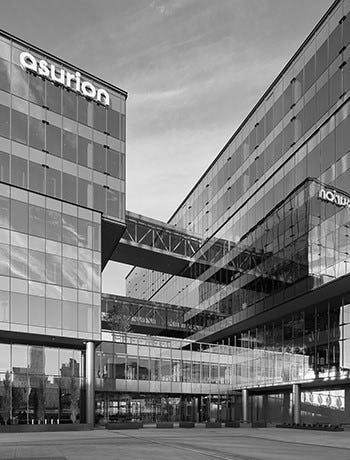
Asurion Gulch Hub Featured in Global Design News
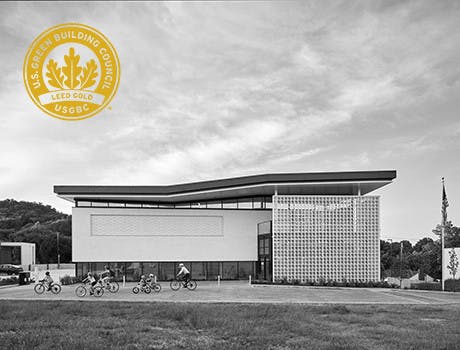
Donelson Library Achieves LEED Gold Certification

HASTINGS 2024 Detroit Firm Trip

The Tennessean Features HASTINGS in New Article, "Nashville's Changing Skyline: What's Ahead for 2025 Architecture, Development"
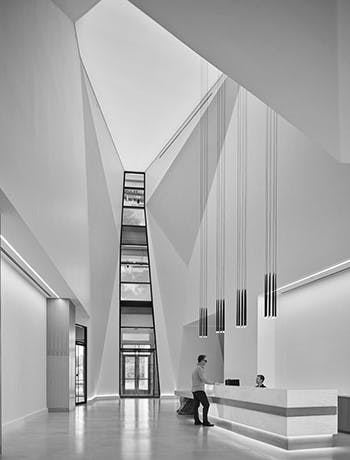
EMF Headquarters Wins 2025 PCI Design Award

Donelson Library Named Honoree for 2024 Interior Design Best of Year Awards
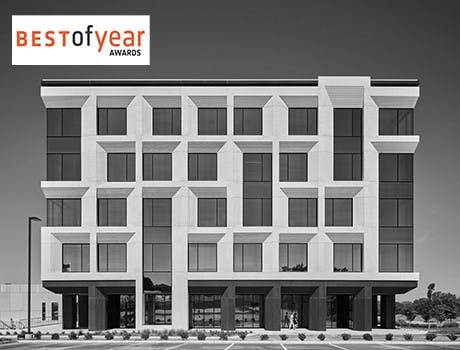
EMF Headquarters Named Honoree for 2024 Interior Design Best of Year Awards

SiriusXM Nashville Wins ABC Excellence in Construction Award

Chris Davis Presents Design Award for AIA Columbia, South Carolina
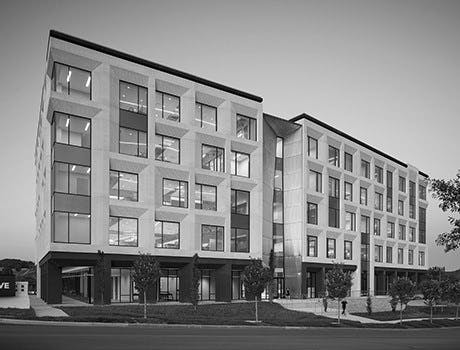
Grand Opening at EMF Headquarters

Chicago Athenaeum Awards Five HASTINGS Projects with 2024 American Architecture Awards
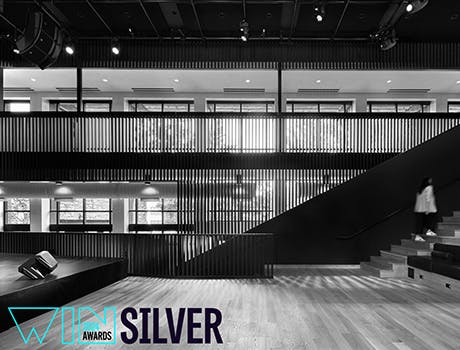
Warner Music Nashville, Warner Chappell Music Receives 2024 Silver WIN Award in Corporate Offices (Over 10,000 SQM) Category

Asurion Gulch Hub Receives 2024 Gold WIN Award in Corporate Offices (Over 10,000 SQM) Category

NOMA Conference 2024

John Boehms Speaks at Deltek ProjectCon 2024, "Harness the Power of Mobile Access: Getting the Data You Need from Anywhere"

HASTINGS Hosts Nashville Design Week Event 'Fast Furniture: Friend or Foe'

Vanderbilt University's Rothschild College Wins 2024 SARA National Design Award

Donelson Library Wins a 2024 AIA Middle TN People's Choice Award

Mill Ridge Regional Metro Park Wins a 2024 AIA Middle Tennessee Merit Award

Ai Showroom Wins a 2024 AIA Middle Tennessee Merit Award

Grand Opening at The Finery
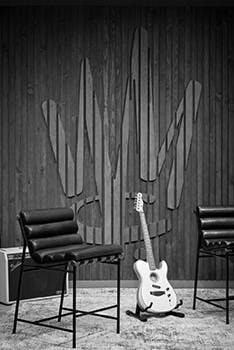
Five HASTINGS Projects Shortlisted for the 2024 WIN Awards

GEODIS Park wins AISC Ideas2 Award

James Lawson High School Featured in ARCHITECTURAL RECORD

Asurion Gulch Hub wins IIDA Tennessee Award

Ai Corporate Interiors wins IIDA Tennessee Award

David Powell Speaks at AIA Kansas Annual Conference

Nashville Post Features HASTINGS in "When it comes to Nashville housing, aiming for the middle is key"

ASID Tennessee State Conference Awards Claudia Lofton Humanitarian Award

The Motley Breaks Ground

Christ Presbyterian Academy's Athletic and Wellness Facility breaks ground

The Tennessean features The Motley: "Inside the development boom transforming Nashville's Midtown neighborhood"

Casey Estanislao speaks on SMPS Nashville panel: Winning the Work

Ribbon Cutting at Memorial Foundation
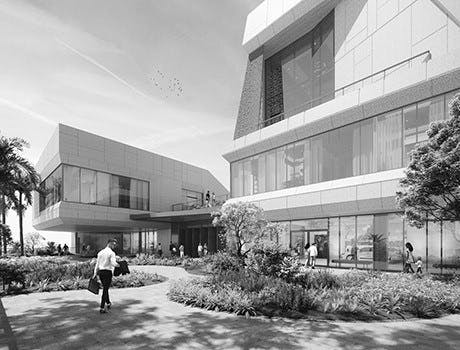
Jim Moran Headquarters featured in Fort Lauderdale Magazine

Topping out at Harding Academy

James Lawson High School wins the 2024 Governor's Environmental Stewardship Award

HASTINGS participates in two sessions at the 2024 AIA Tennessee Conference on Architecture

AIA Tennessee names HASTINGS a 2024 Emerging Professional Friendly Firm

HASTINGS Announces Recent Promotions

Donelson Library featured in The Architect's Newspaper

The Architect's Newspaper recognizes HASTINGS in 2024 Best of Practice

Topping out at Peabody Union

Jim Moran Foundation Topping Out

Christ Presbyterian Academy Fine Arts Center featured in Global Design News

Peabody Plaza featured in Global Design News

David Bailey elevated to the College of Fellows of The AIA

Sycamore House featured in the Wall Street Journal

Forbes Magazine names the Thompson Nashville the Best Design Hotel in Nashville
Architecture, Interior Design, Planning, and Sustainability

About HASTINGS

ARCHITECT Magazine Names HASTINGS the #3 Firm in the United States

Introducing The Nashville City Model

HASTINGS Celebrates our 40th Anniversary

HASTINGS Announces Recent Promotions

HASTINGS attends NeoCon2025

HASTINGS attends AIA25

Zweig Group recognizes HASTINGS as a 2025 'Hot Firm' and Best Firm To Work For

Vanderbilt's Carmichael & Rothschild Colleges Win IES Illumination Award

GEODIS Park Selected as Architizer A+ Awards Finalist

Donelson Library Featured in GB&D's Spring/Summer Issue

HASTINGS seeks a Design Technology Manager

Anna Yoder Speaks on Panel for the Nashville Junior Chamber Leadership Conference

UTK Student Success Center Breaks Ground

Dezeen Features Two HASTINGS Projects in Article, "The Brick Industry Association spotlights ten award-winning brick buildings"

Ribbon Cutting at Peabody Union Greenway

CPA Fine Arts Wins Tennessee ASLA Merit Award

News Channel 5 Features Donelson Library

Donelson Library Featured in Taiwan Architect Magazine

Nashville Business Journal Names HASTINGS as #3 Largest Architectural Firm in Nashville

The Finery and T3 Win CoStar Development of the Year Awards

Nashville Post Names David Bailey a 2025 Leader in Charge: Real Estate

HASTINGS Hosts IIDA TN's 3rd Annual 'Better Together' Event

Hyatt Caption Celebrates their Grand Opening

James Lawson High School and Rothschild Residential College Win 2024 Brick in Architecture Awards

The Finery Wins NAIOP's 2025 Mixed-Use Development of the Year

Nashville Business Journal features new HASTINGS project in "First look: Highwoods Properties reveals massive overhaul of Sobro's Symphony Place tower"

Donelson Library Wins Chicago Athenaeum's Green Good Design Award

Volunteer State Bank Wins 2025 Build Tennessee Award of Excellence

Asurion Gulch Hub Featured in Global Design News

Donelson Library Achieves LEED Gold Certification

HASTINGS 2024 Detroit Firm Trip

The Tennessean Features HASTINGS in New Article, "Nashville's Changing Skyline: What's Ahead for 2025 Architecture, Development"

EMF Headquarters Wins 2025 PCI Design Award

Donelson Library Named Honoree for 2024 Interior Design Best of Year Awards

EMF Headquarters Named Honoree for 2024 Interior Design Best of Year Awards

SiriusXM Nashville Wins ABC Excellence in Construction Award

Chris Davis Presents Design Award for AIA Columbia, South Carolina

Grand Opening at EMF Headquarters

Chicago Athenaeum Awards Five HASTINGS Projects with 2024 American Architecture Awards

Warner Music Nashville, Warner Chappell Music Receives 2024 Silver WIN Award in Corporate Offices (Over 10,000 SQM) Category

Asurion Gulch Hub Receives 2024 Gold WIN Award in Corporate Offices (Over 10,000 SQM) Category

NOMA Conference 2024

John Boehms Speaks at Deltek ProjectCon 2024, "Harness the Power of Mobile Access: Getting the Data You Need from Anywhere"

HASTINGS Hosts Nashville Design Week Event 'Fast Furniture: Friend or Foe'

Vanderbilt University's Rothschild College Wins 2024 SARA National Design Award

Donelson Library Wins a 2024 AIA Middle TN People's Choice Award

Mill Ridge Regional Metro Park Wins a 2024 AIA Middle Tennessee Merit Award

Ai Showroom Wins a 2024 AIA Middle Tennessee Merit Award

Grand Opening at The Finery

Five HASTINGS Projects Shortlisted for the 2024 WIN Awards

GEODIS Park wins AISC Ideas2 Award

James Lawson High School Featured in ARCHITECTURAL RECORD

Asurion Gulch Hub wins IIDA Tennessee Award

Ai Corporate Interiors wins IIDA Tennessee Award

David Powell Speaks at AIA Kansas Annual Conference

Nashville Post Features HASTINGS in "When it comes to Nashville housing, aiming for the middle is key"

ASID Tennessee State Conference Awards Claudia Lofton Humanitarian Award

The Motley Breaks Ground

Christ Presbyterian Academy's Athletic and Wellness Facility breaks ground

The Tennessean features The Motley: "Inside the development boom transforming Nashville's Midtown neighborhood"

Casey Estanislao speaks on SMPS Nashville panel: Winning the Work

Ribbon Cutting at Memorial Foundation

Jim Moran Headquarters featured in Fort Lauderdale Magazine

Topping out at Harding Academy

James Lawson High School wins the 2024 Governor's Environmental Stewardship Award

HASTINGS participates in two sessions at the 2024 AIA Tennessee Conference on Architecture

AIA Tennessee names HASTINGS a 2024 Emerging Professional Friendly Firm

HASTINGS Announces Recent Promotions

Donelson Library featured in The Architect's Newspaper

The Architect's Newspaper recognizes HASTINGS in 2024 Best of Practice

Topping out at Peabody Union

Jim Moran Foundation Topping Out

Christ Presbyterian Academy Fine Arts Center featured in Global Design News

Peabody Plaza featured in Global Design News

David Bailey elevated to the College of Fellows of The AIA

Sycamore House featured in the Wall Street Journal

Forbes Magazine names the Thompson Nashville the Best Design Hotel in Nashville

About HASTINGS

ARCHITECT Magazine Names HASTINGS the #3 Firm in the United States

Introducing The Nashville City Model

HASTINGS Celebrates our 40th Anniversary

HASTINGS Announces Recent Promotions

HASTINGS attends NeoCon2025

HASTINGS attends AIA25

Zweig Group recognizes HASTINGS as a 2025 'Hot Firm' and Best Firm To Work For

Vanderbilt's Carmichael & Rothschild Colleges Win IES Illumination Award

GEODIS Park Selected as Architizer A+ Awards Finalist

Donelson Library Featured in GB&D's Spring/Summer Issue

HASTINGS seeks a Design Technology Manager

Anna Yoder Speaks on Panel for the Nashville Junior Chamber Leadership Conference

UTK Student Success Center Breaks Ground

Dezeen Features Two HASTINGS Projects in Article, "The Brick Industry Association spotlights ten award-winning brick buildings"

Ribbon Cutting at Peabody Union Greenway

CPA Fine Arts Wins Tennessee ASLA Merit Award

News Channel 5 Features Donelson Library

Donelson Library Featured in Taiwan Architect Magazine

Nashville Business Journal Names HASTINGS as #3 Largest Architectural Firm in Nashville

The Finery and T3 Win CoStar Development of the Year Awards

Nashville Post Names David Bailey a 2025 Leader in Charge: Real Estate

HASTINGS Hosts IIDA TN's 3rd Annual 'Better Together' Event

Hyatt Caption Celebrates their Grand Opening

James Lawson High School and Rothschild Residential College Win 2024 Brick in Architecture Awards

The Finery Wins NAIOP's 2025 Mixed-Use Development of the Year

Nashville Business Journal features new HASTINGS project in "First look: Highwoods Properties reveals massive overhaul of Sobro's Symphony Place tower"

Donelson Library Wins Chicago Athenaeum's Green Good Design Award

Volunteer State Bank Wins 2025 Build Tennessee Award of Excellence

Asurion Gulch Hub Featured in Global Design News

Donelson Library Achieves LEED Gold Certification

HASTINGS 2024 Detroit Firm Trip

The Tennessean Features HASTINGS in New Article, "Nashville's Changing Skyline: What's Ahead for 2025 Architecture, Development"

EMF Headquarters Wins 2025 PCI Design Award

Donelson Library Named Honoree for 2024 Interior Design Best of Year Awards

EMF Headquarters Named Honoree for 2024 Interior Design Best of Year Awards

SiriusXM Nashville Wins ABC Excellence in Construction Award

Chris Davis Presents Design Award for AIA Columbia, South Carolina

Grand Opening at EMF Headquarters

Chicago Athenaeum Awards Five HASTINGS Projects with 2024 American Architecture Awards

Warner Music Nashville, Warner Chappell Music Receives 2024 Silver WIN Award in Corporate Offices (Over 10,000 SQM) Category

Asurion Gulch Hub Receives 2024 Gold WIN Award in Corporate Offices (Over 10,000 SQM) Category

NOMA Conference 2024

John Boehms Speaks at Deltek ProjectCon 2024, "Harness the Power of Mobile Access: Getting the Data You Need from Anywhere"

HASTINGS Hosts Nashville Design Week Event 'Fast Furniture: Friend or Foe'

Vanderbilt University's Rothschild College Wins 2024 SARA National Design Award

Donelson Library Wins a 2024 AIA Middle TN People's Choice Award

Mill Ridge Regional Metro Park Wins a 2024 AIA Middle Tennessee Merit Award

Ai Showroom Wins a 2024 AIA Middle Tennessee Merit Award

Grand Opening at The Finery

Five HASTINGS Projects Shortlisted for the 2024 WIN Awards

GEODIS Park wins AISC Ideas2 Award

James Lawson High School Featured in ARCHITECTURAL RECORD

Asurion Gulch Hub wins IIDA Tennessee Award

Ai Corporate Interiors wins IIDA Tennessee Award

David Powell Speaks at AIA Kansas Annual Conference

Nashville Post Features HASTINGS in "When it comes to Nashville housing, aiming for the middle is key"

ASID Tennessee State Conference Awards Claudia Lofton Humanitarian Award

The Motley Breaks Ground

Christ Presbyterian Academy's Athletic and Wellness Facility breaks ground

The Tennessean features The Motley: "Inside the development boom transforming Nashville's Midtown neighborhood"

Casey Estanislao speaks on SMPS Nashville panel: Winning the Work

Ribbon Cutting at Memorial Foundation

Jim Moran Headquarters featured in Fort Lauderdale Magazine

Topping out at Harding Academy

James Lawson High School wins the 2024 Governor's Environmental Stewardship Award

HASTINGS participates in two sessions at the 2024 AIA Tennessee Conference on Architecture

AIA Tennessee names HASTINGS a 2024 Emerging Professional Friendly Firm

HASTINGS Announces Recent Promotions

Donelson Library featured in The Architect's Newspaper

The Architect's Newspaper recognizes HASTINGS in 2024 Best of Practice

Topping out at Peabody Union

Jim Moran Foundation Topping Out

Christ Presbyterian Academy Fine Arts Center featured in Global Design News

Peabody Plaza featured in Global Design News

David Bailey elevated to the College of Fellows of The AIA

Sycamore House featured in the Wall Street Journal

Forbes Magazine names the Thompson Nashville the Best Design Hotel in Nashville

Austin Peay State University Health Professions Building

The Motley

EMF Headquarters

Donelson Library

Station East

Thompson Nashville

Harding Academy

Christ Presbyterian Academy Fine Arts Center

Jim Moran Foundation

University of Tennessee, Chattanooga Residential Hall

Rutledge Flats

Ai Showroom
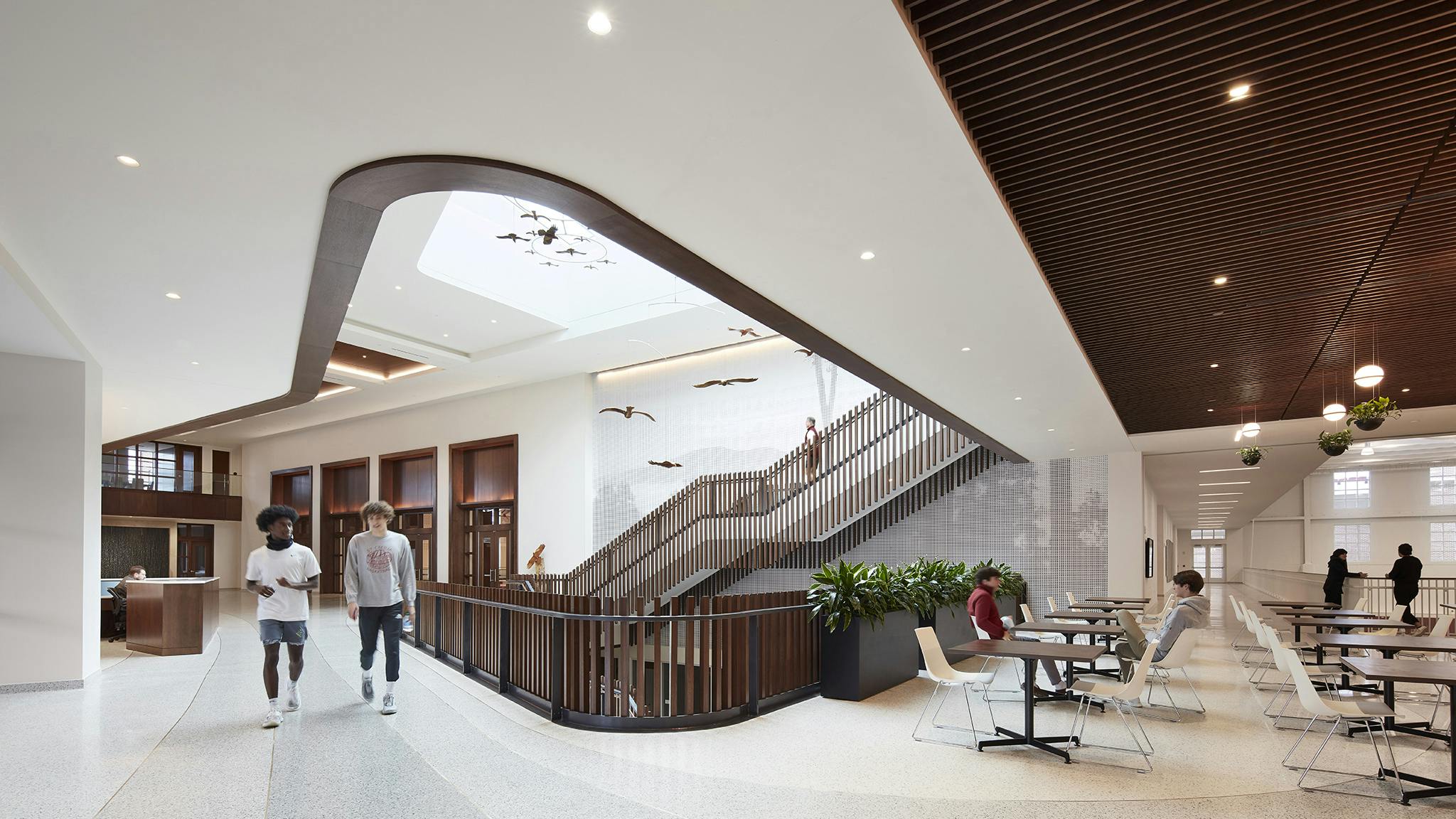
Montgomery Bell Academy H. Frank Burkholder Wellness Center

The Finery

Peabody Master Plan
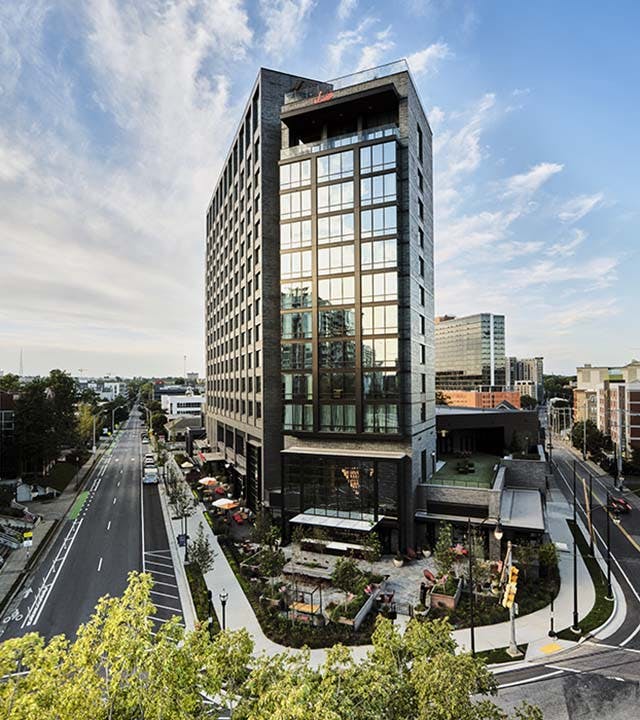
Virgin Hotels Nashville

Vanderbilt University School of Nursing

Oak Hill Track & Field

James Lawson High School

GEODIS Park

Vanderbilt University Nicholas S. Zeppos College and West End Tower

University of Tennessee Knoxville Student Success Center
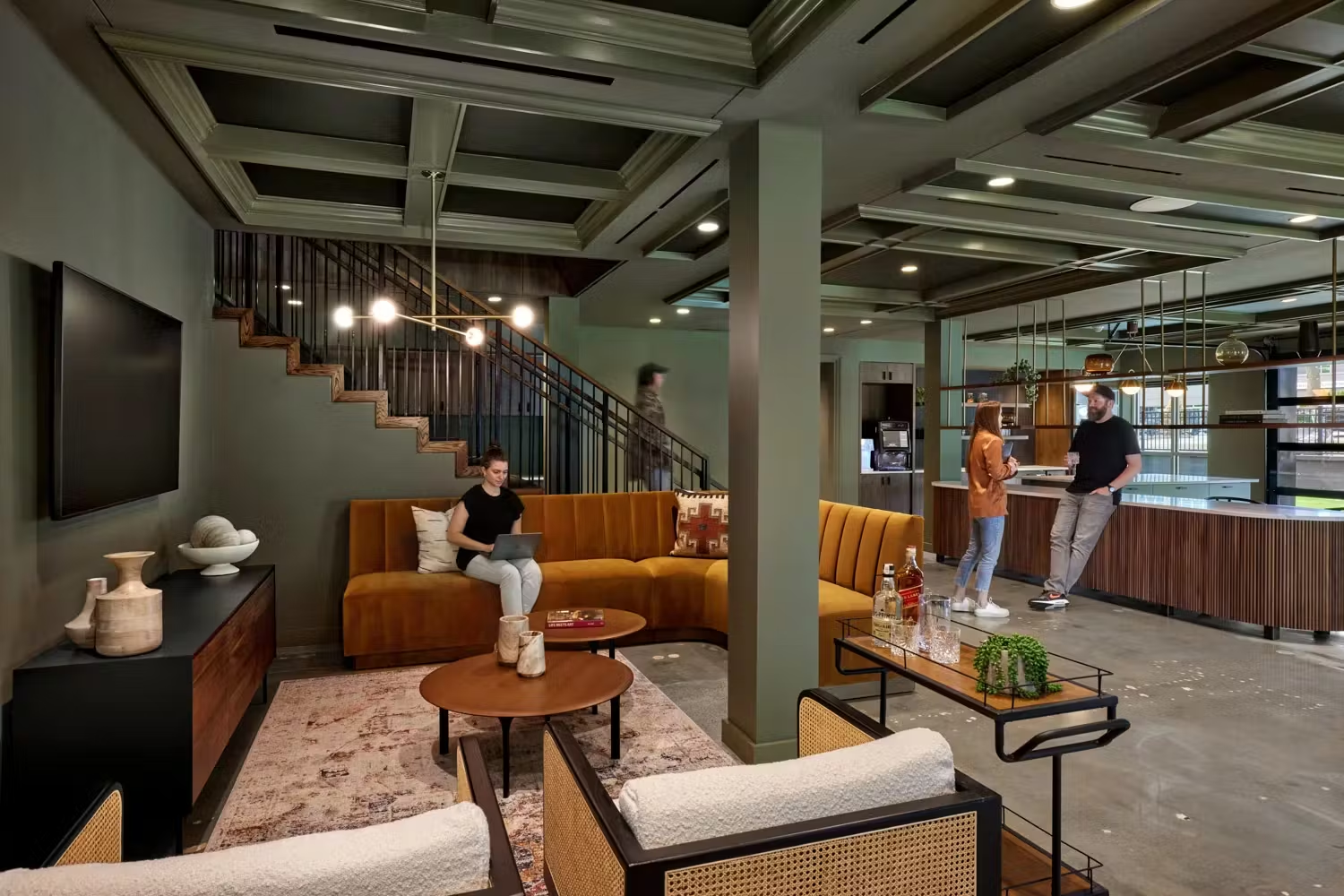
Warner Chappell Music

Warner Music Nashville

Peabody Union

Smith Springs Community Center

110 East

Maslow

Ryman Auditorium Renovation and Expansion

New Nissan Stadium

Asurion Gulch Hub at 1101 Church Street
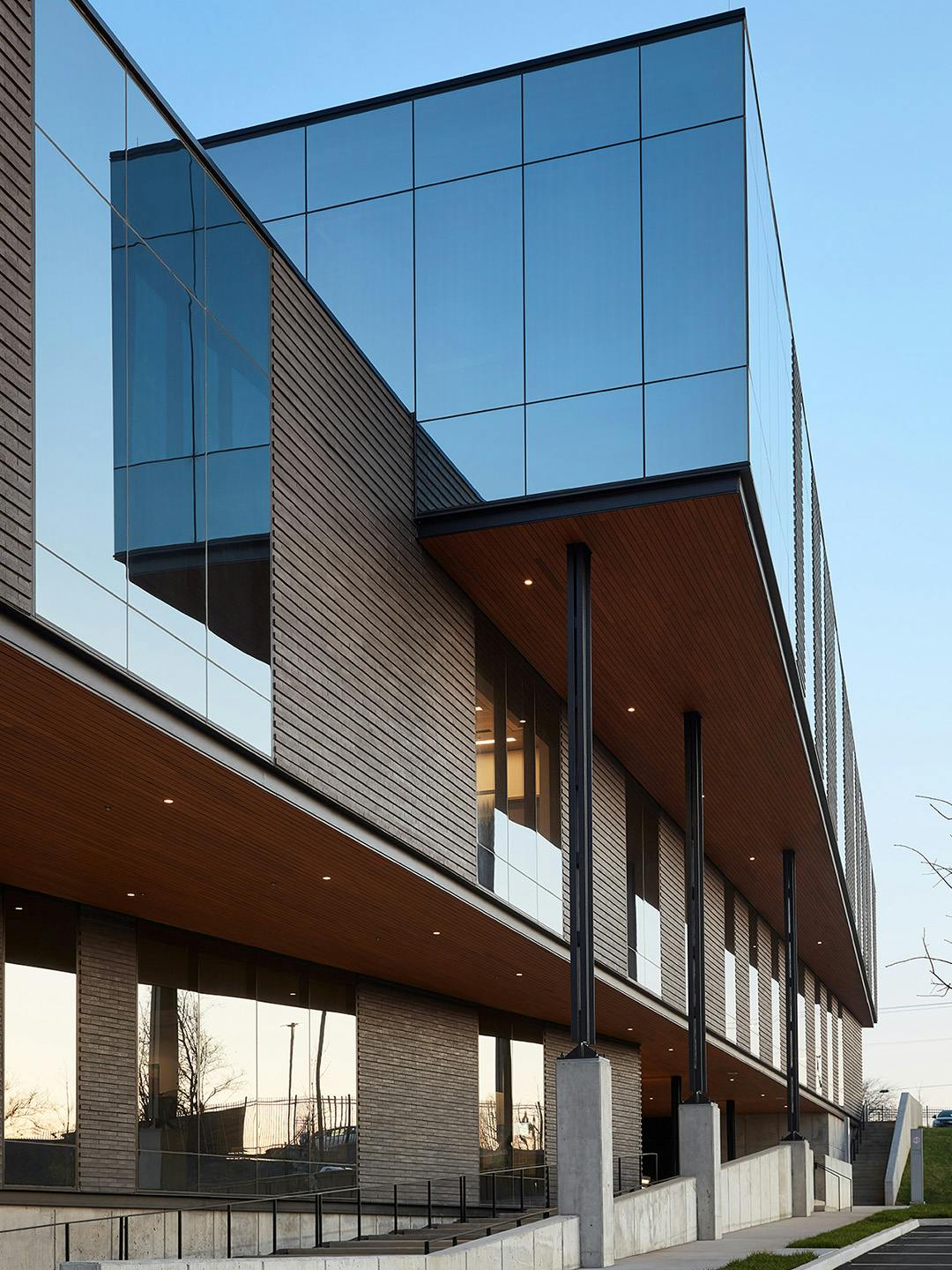
Metro Nashville Police Department Headquarters and Family Safety Center

Vanderbilt University Oliver C. Carmichael Residential College

Adams and Reese

Peabody Plaza at Rolling Mill Hill

The Bridge Building

805 Lea
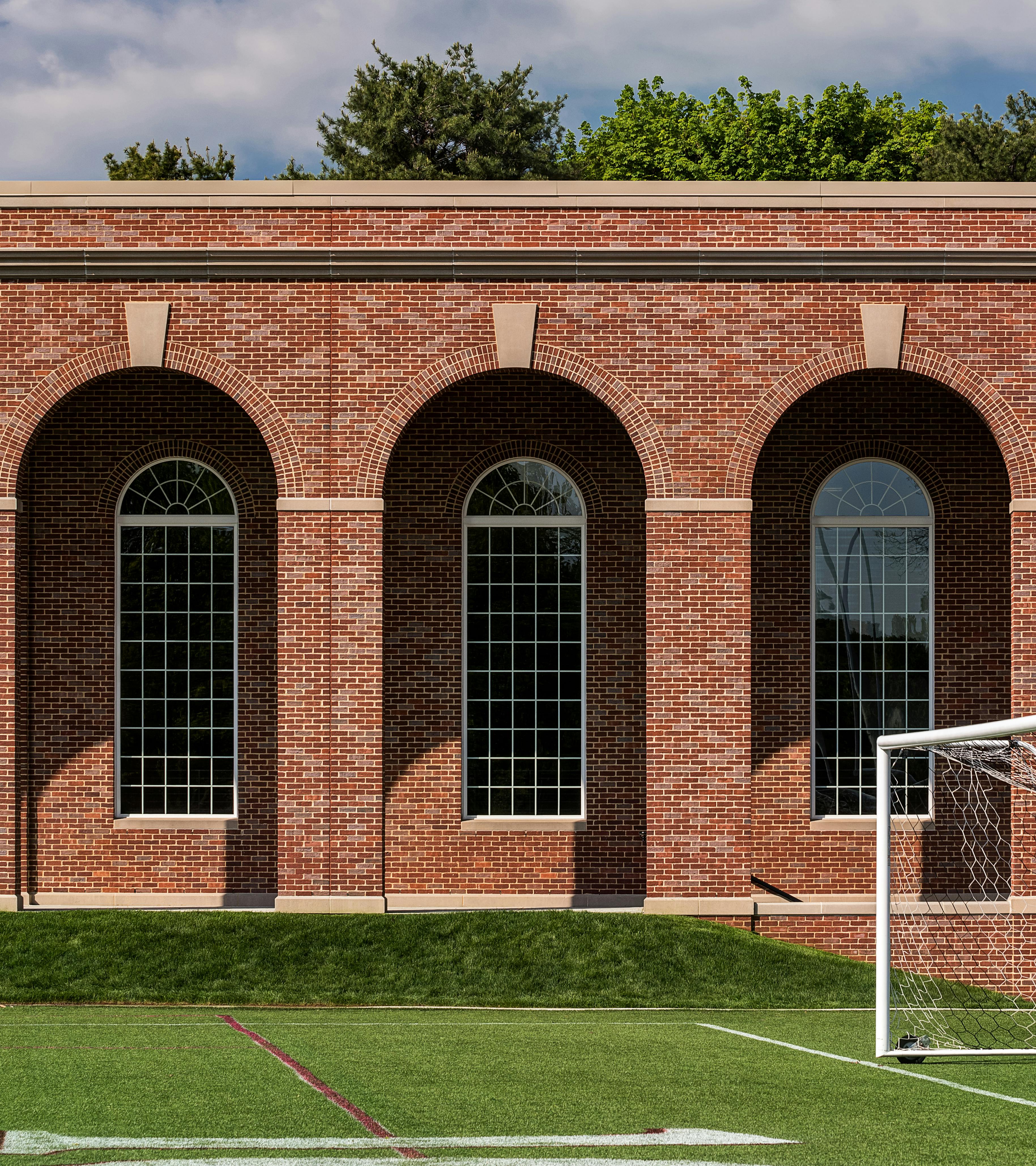
The Roxbury Latin School
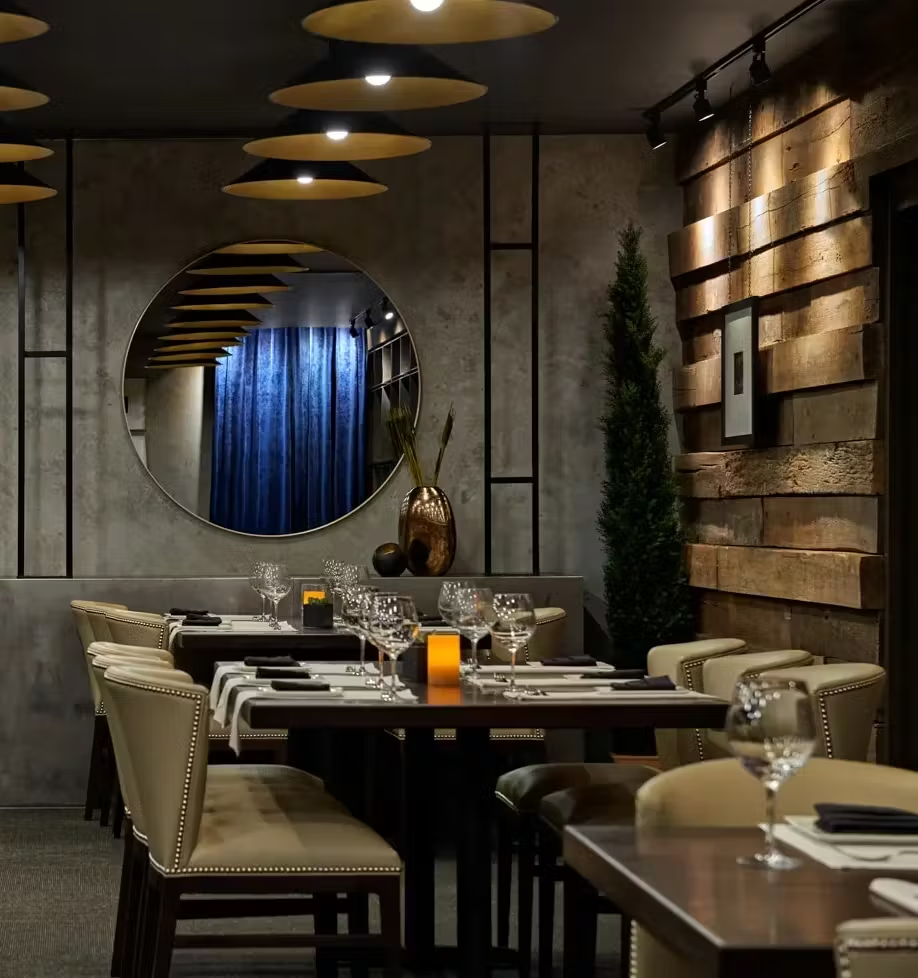
Kayne Prime

225 Polk

Sycamore House

T3 Wedgewood-Houston

Schermerhorn Symphony Center
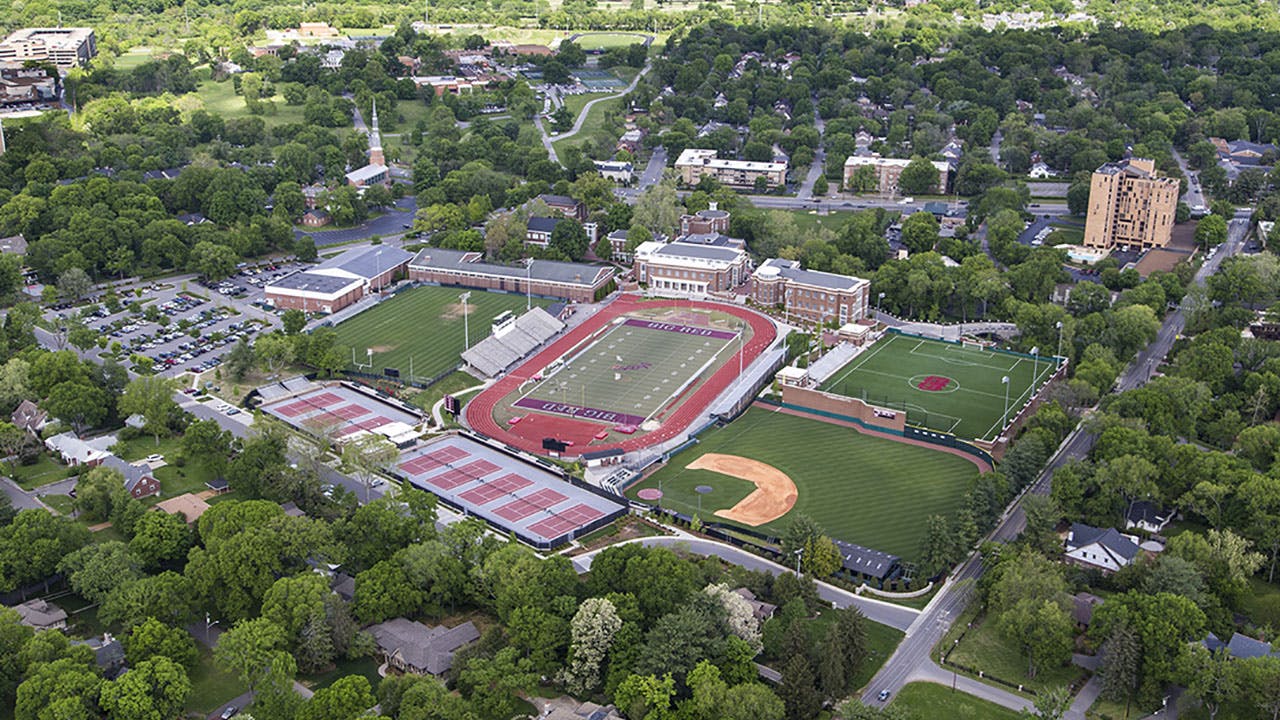
Montgomery Bell Academy
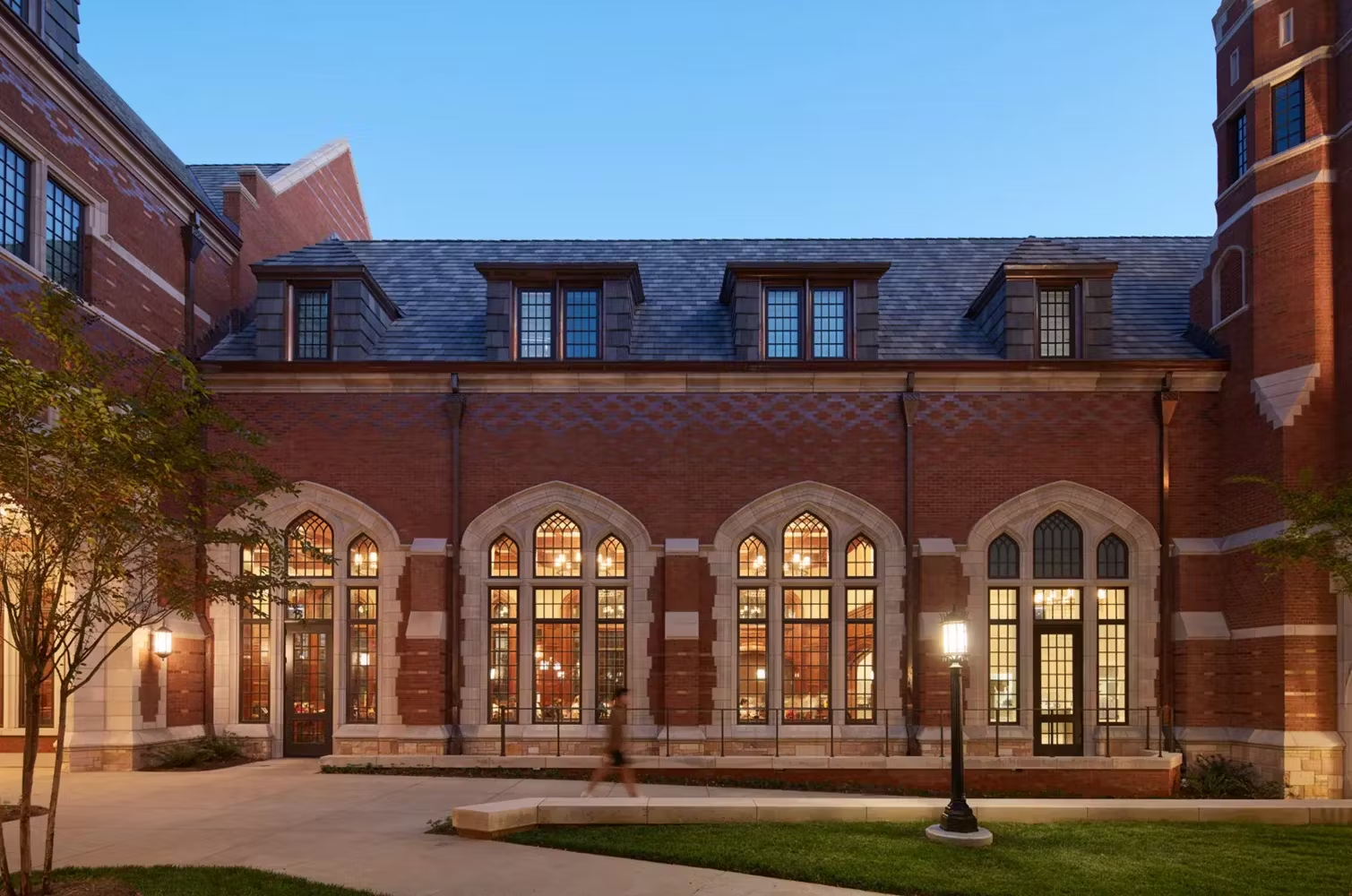
Vanderbilt University Rothschild Residential College

River North
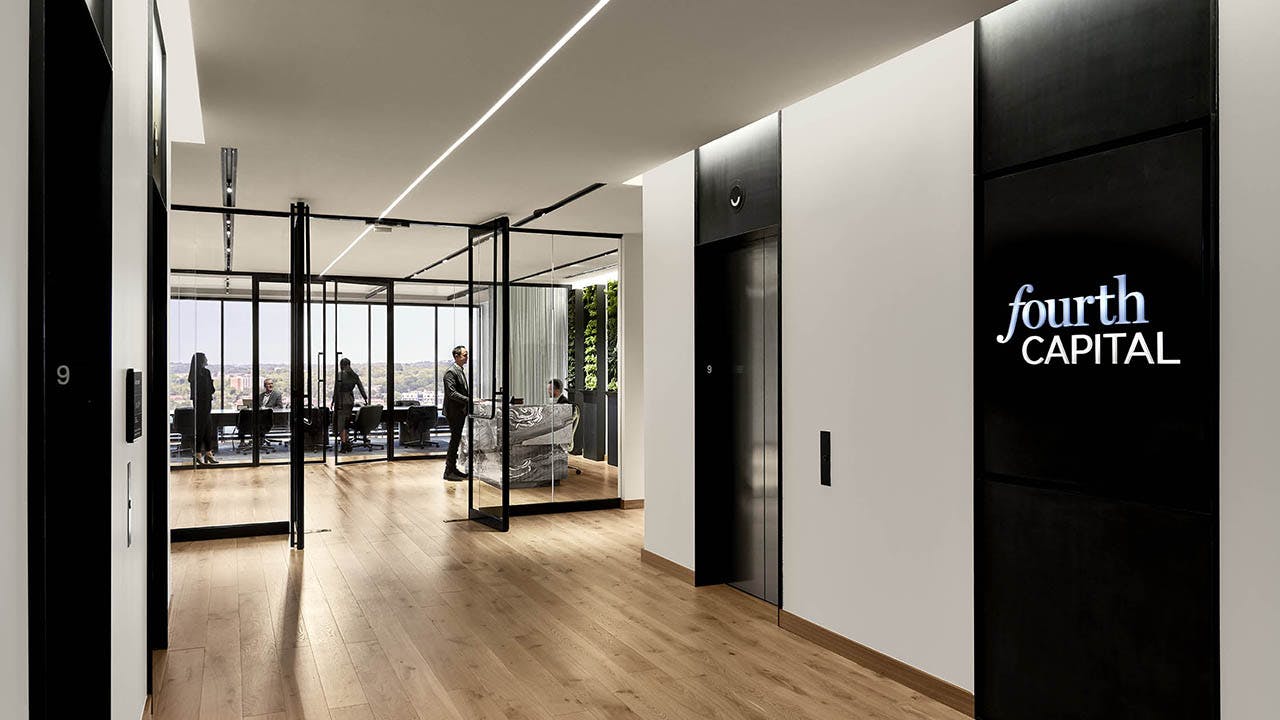
Fourth Capital

Hyatt Centric Downtown Nashville
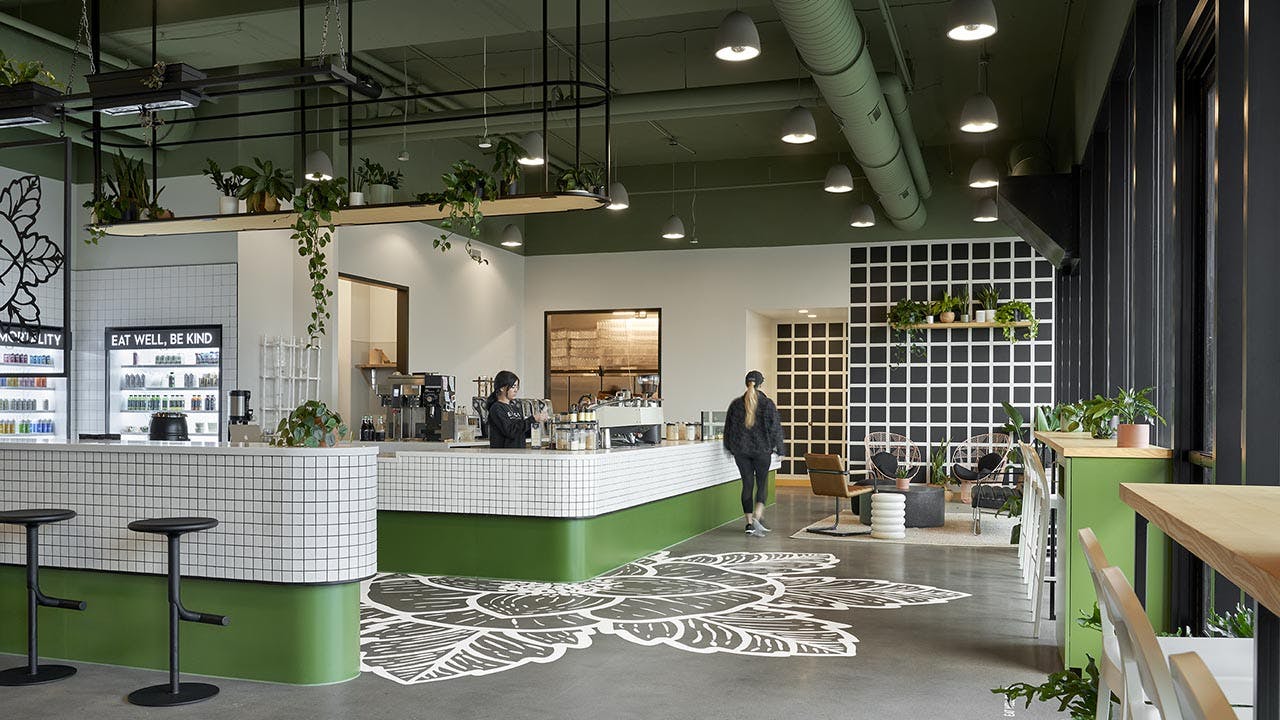
E+ROSE Wellness Cafe at Peabody Plaza
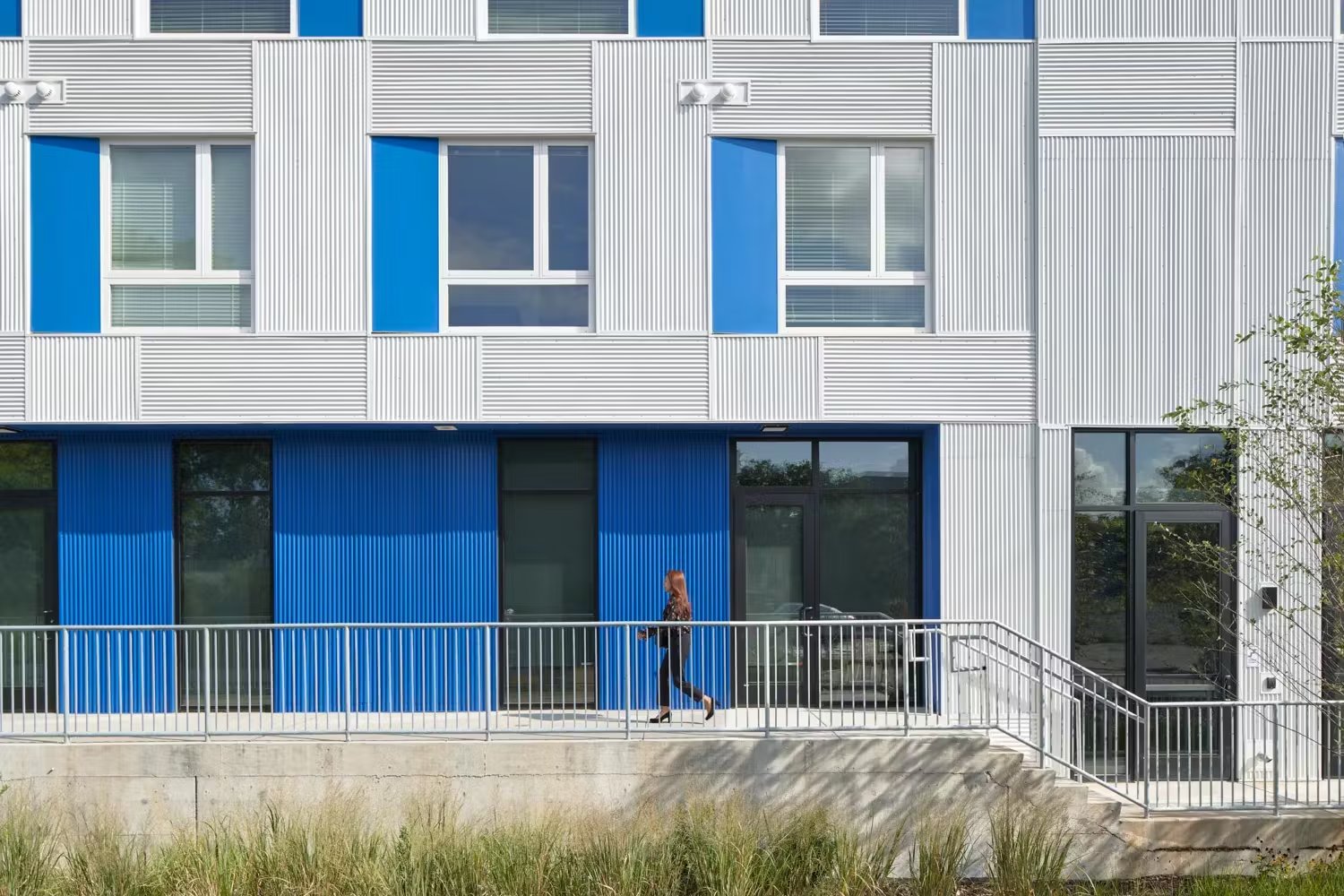
Martin Flats

Mill Ridge Park

Vanderbilt University E. Bronson Ingram College

Bellevue Library
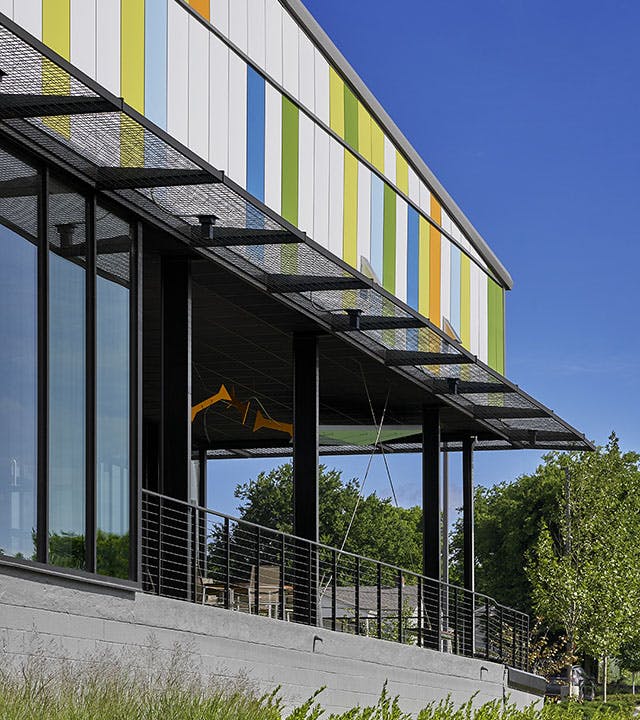
Family & Children's Service
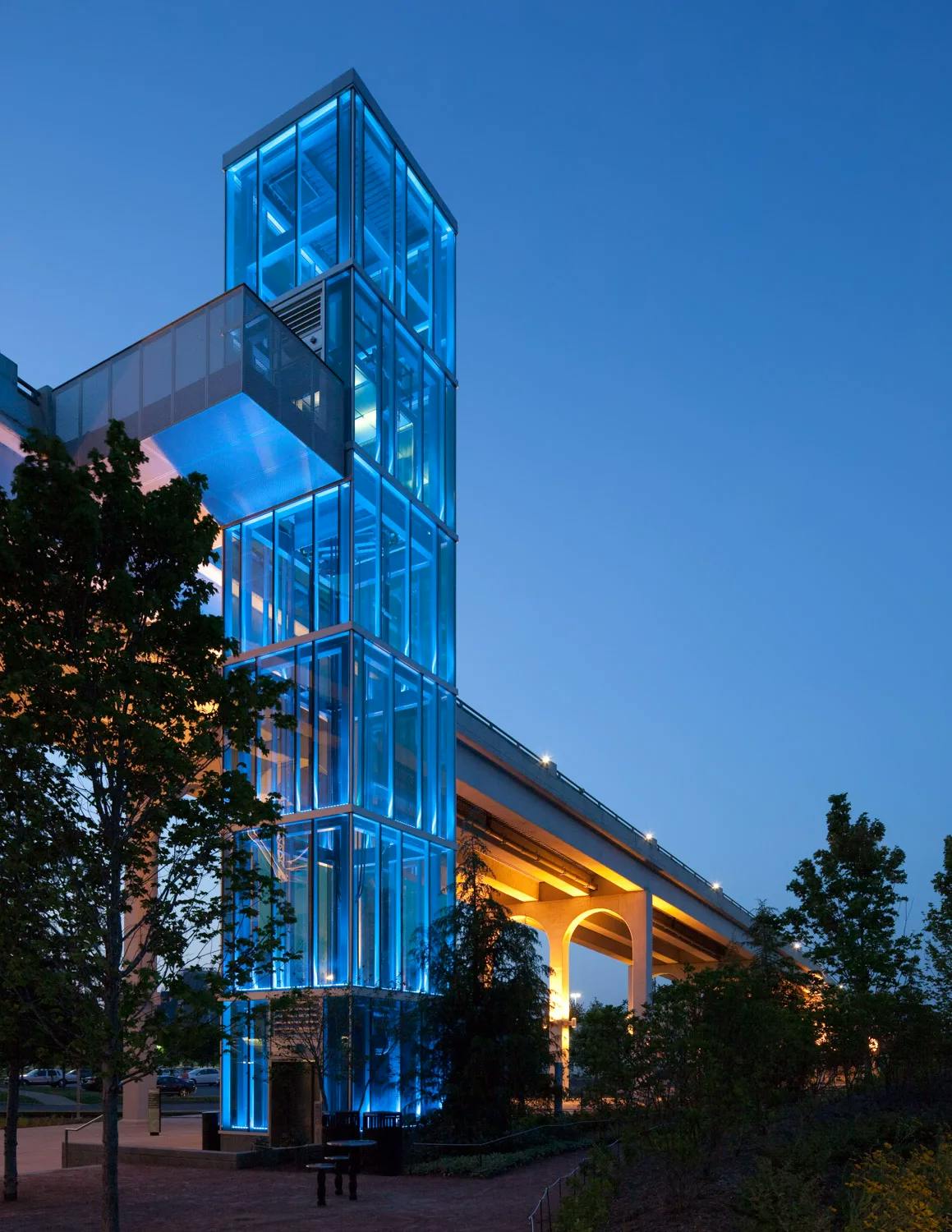
The Bridge Elevator

The Buntin Group

Vanderbilt University School of Medicine and Health Services Eskind Biomedical Library

Mask House

First Horizon Park
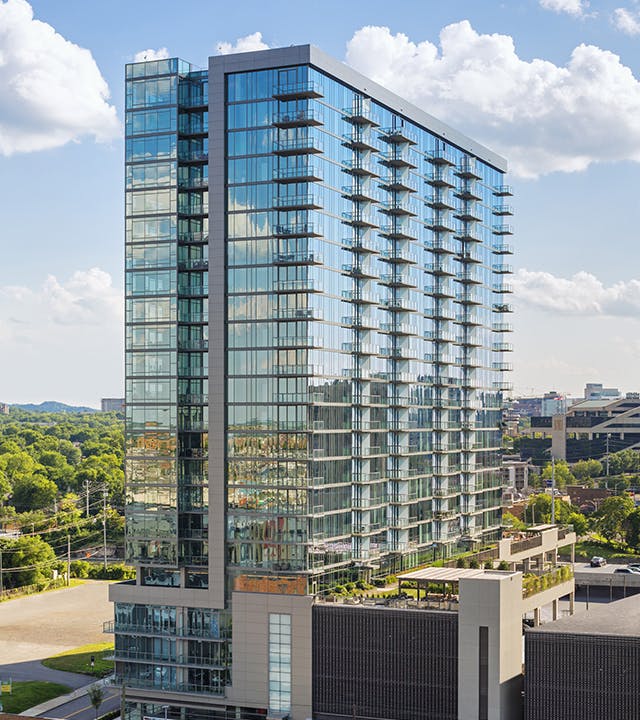
Twelve | Twelve

Nashville Waterfront Boathouse
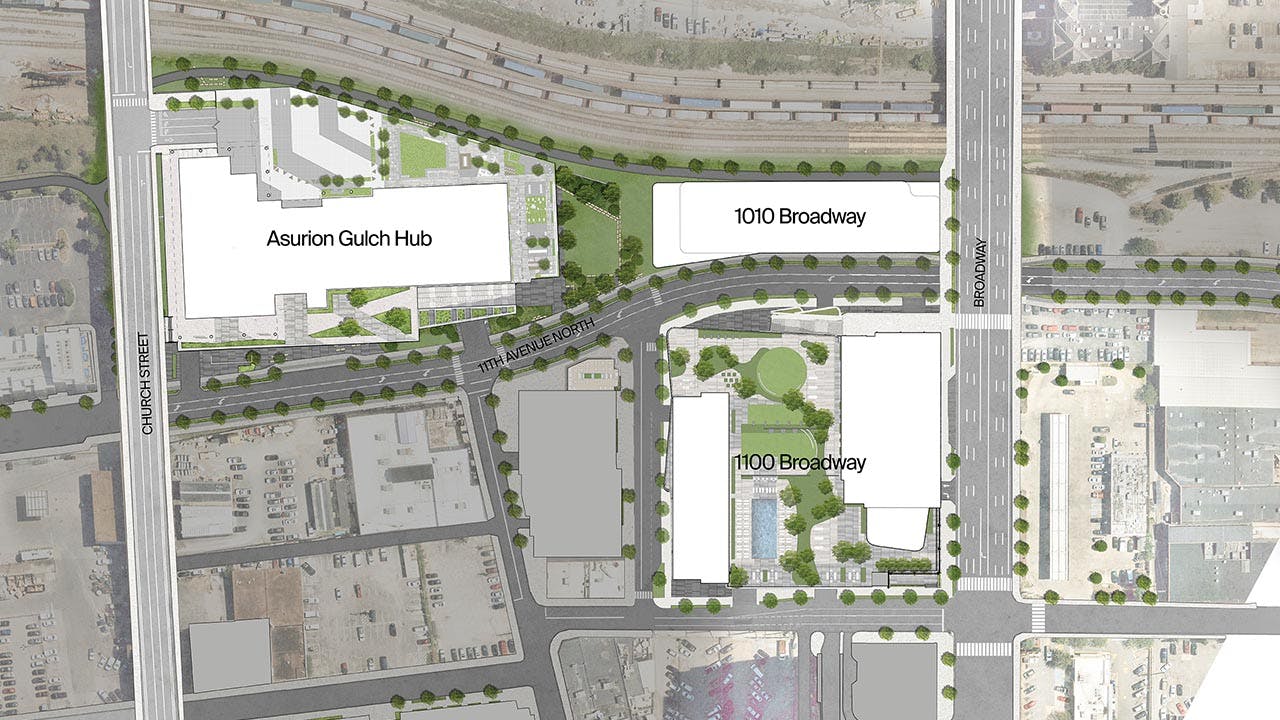
Gulch Central Master Plan
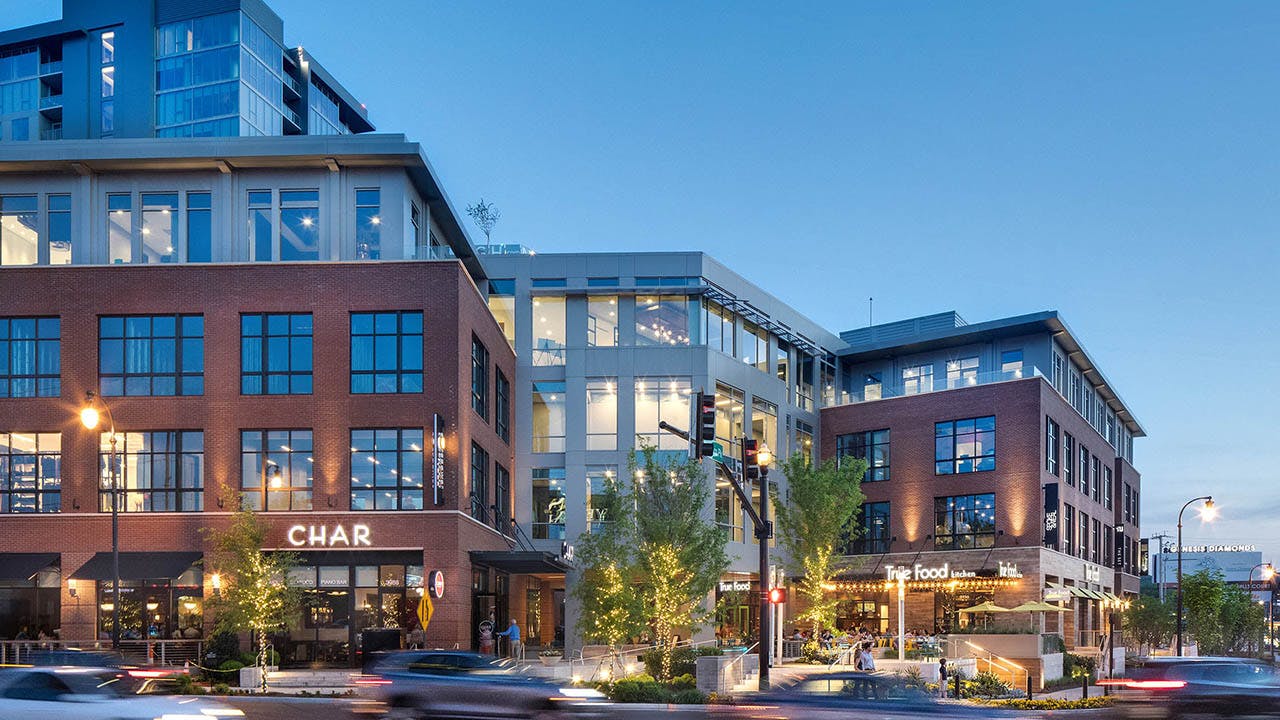
Vertis
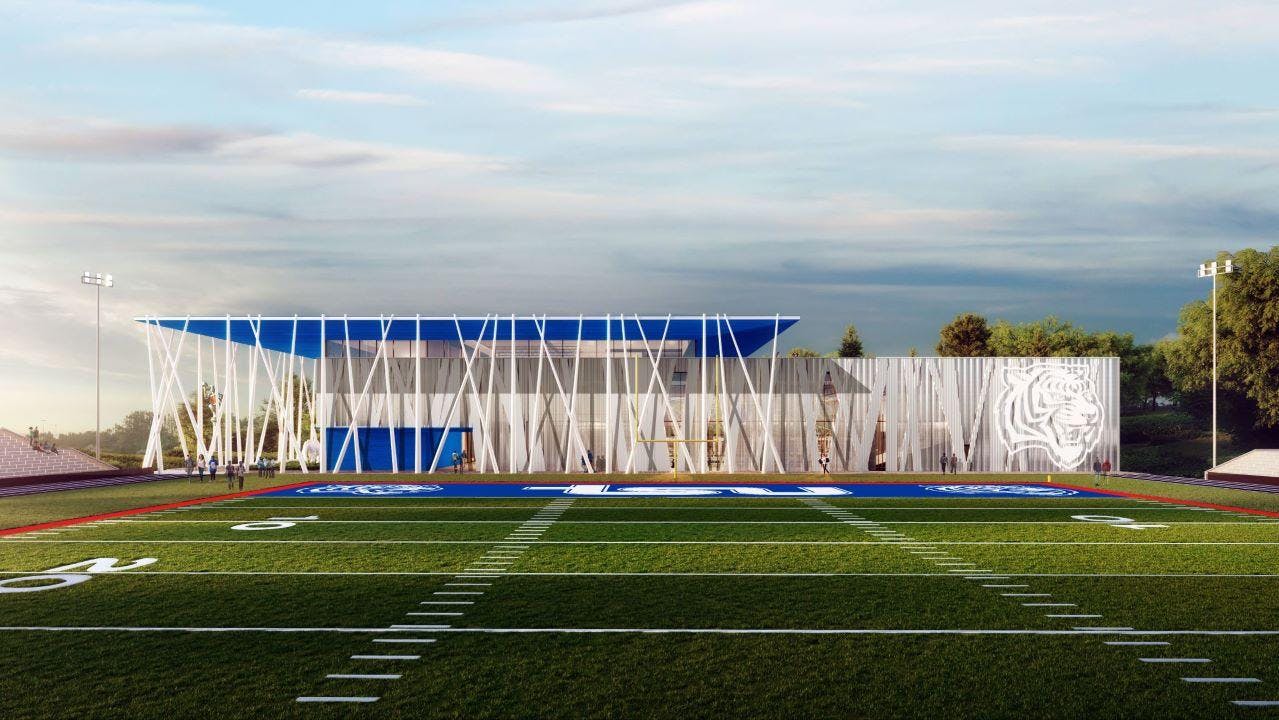
Tennessee State University Football Training Facility
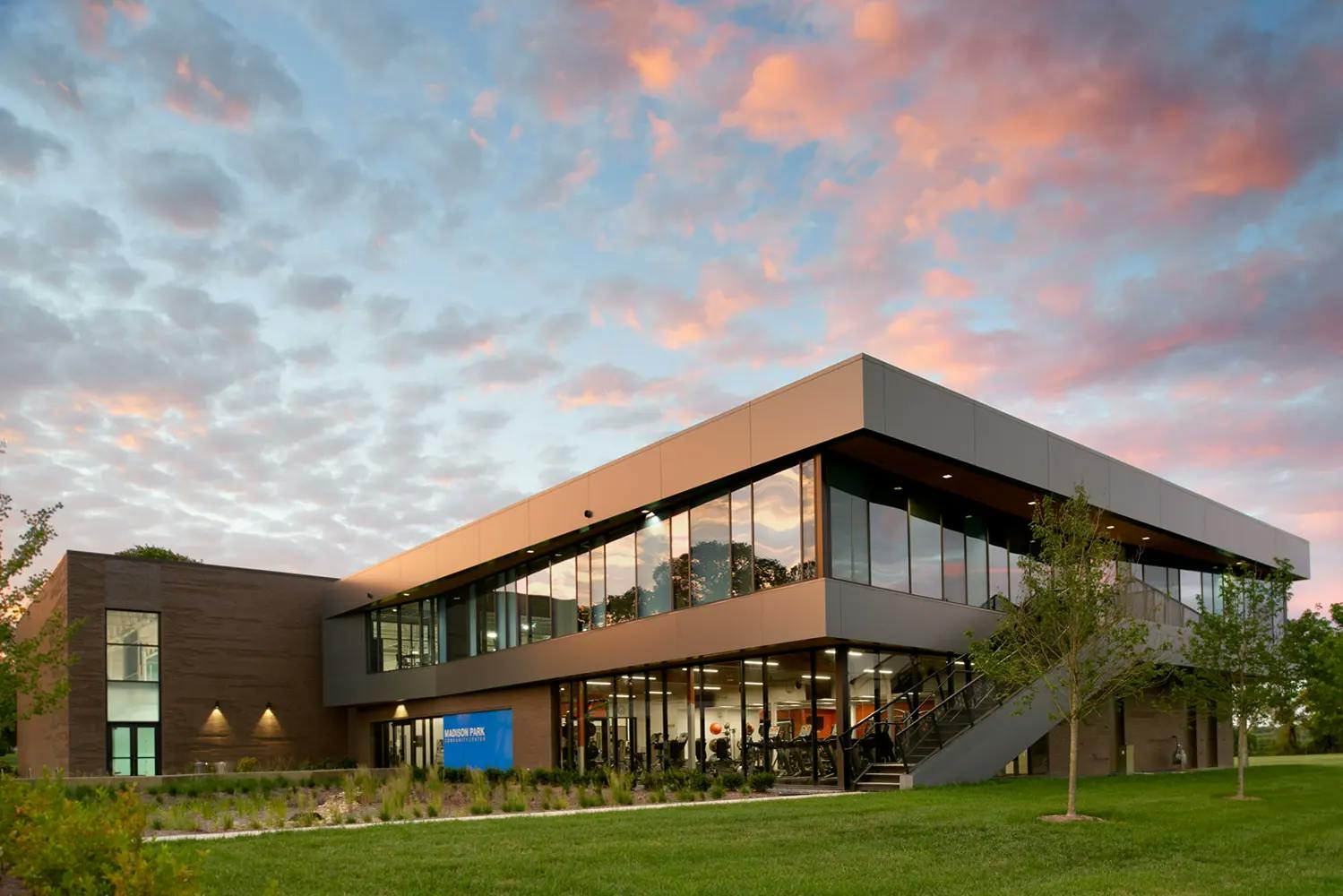
Madison Park Community Center

Middle Tennessee State University Science Building

Harpeth Commons

WME
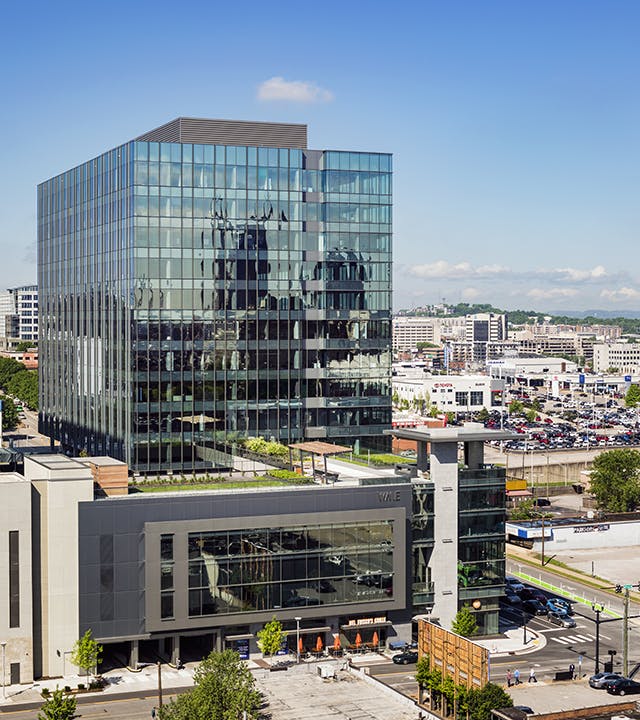
1201 Demonbreun
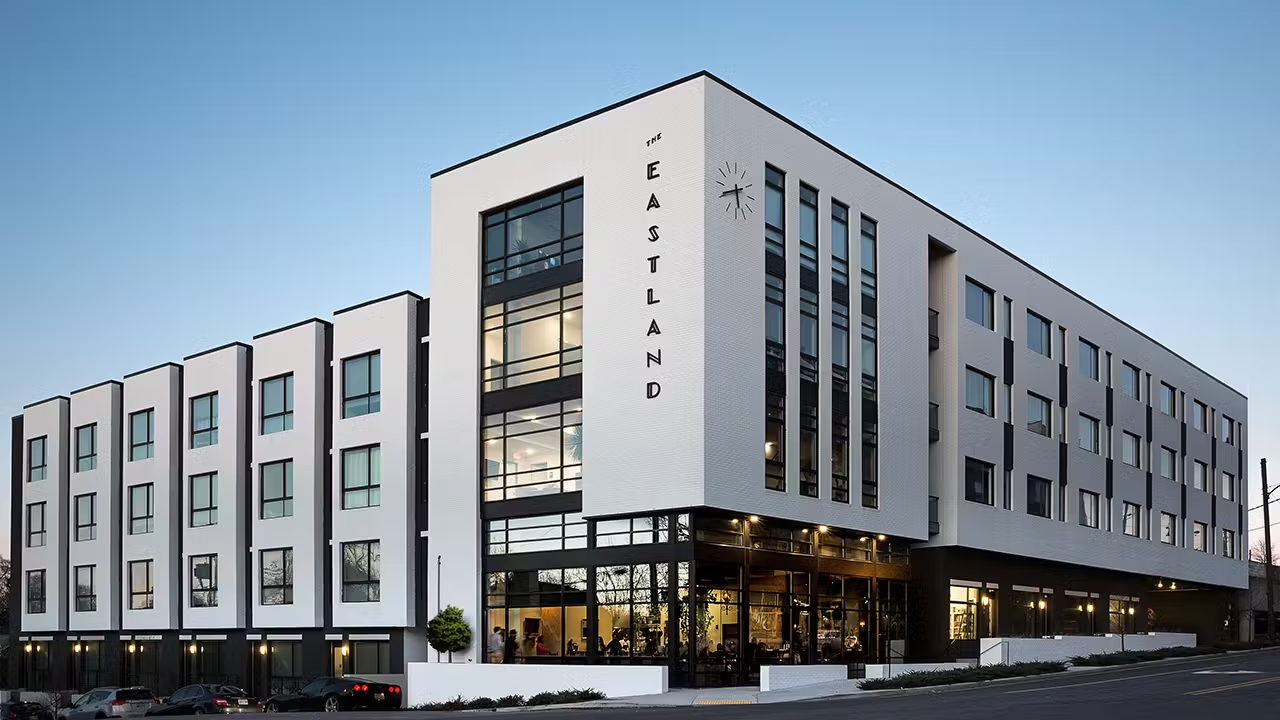
The Eastland
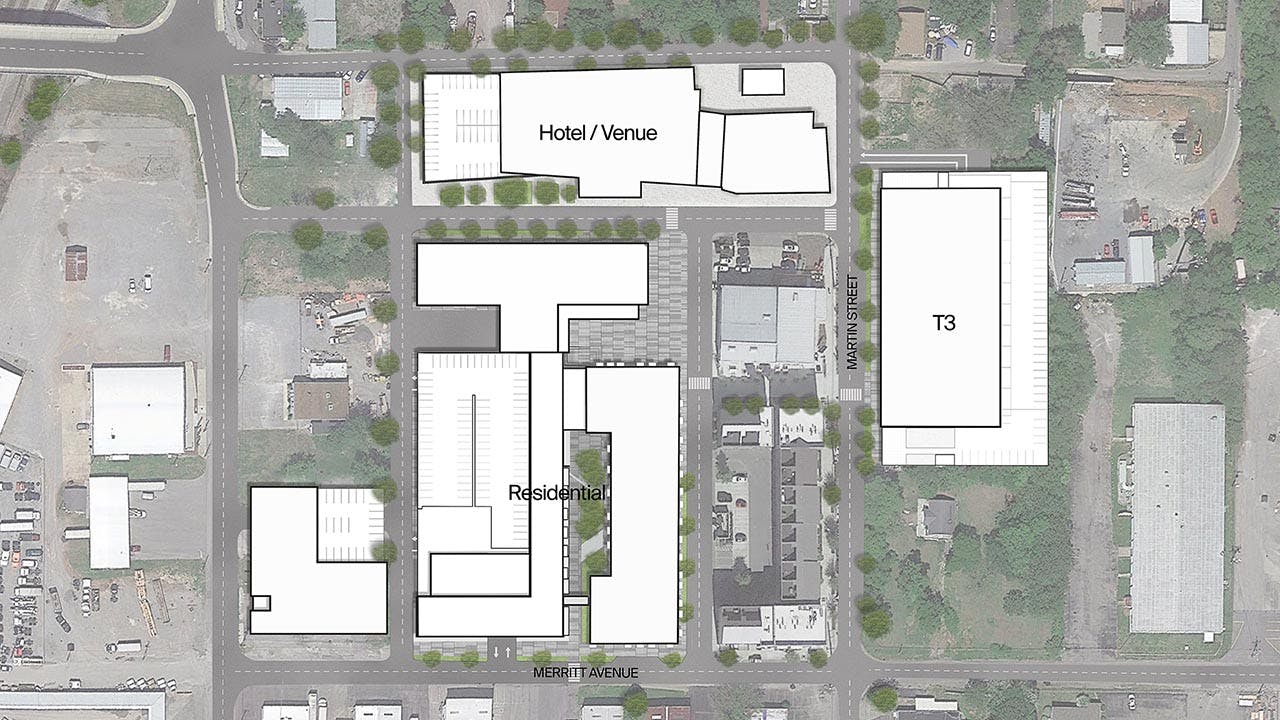
Finery Master Plan

Mars Petcare at Ovation East End

FirstBank Headquarters
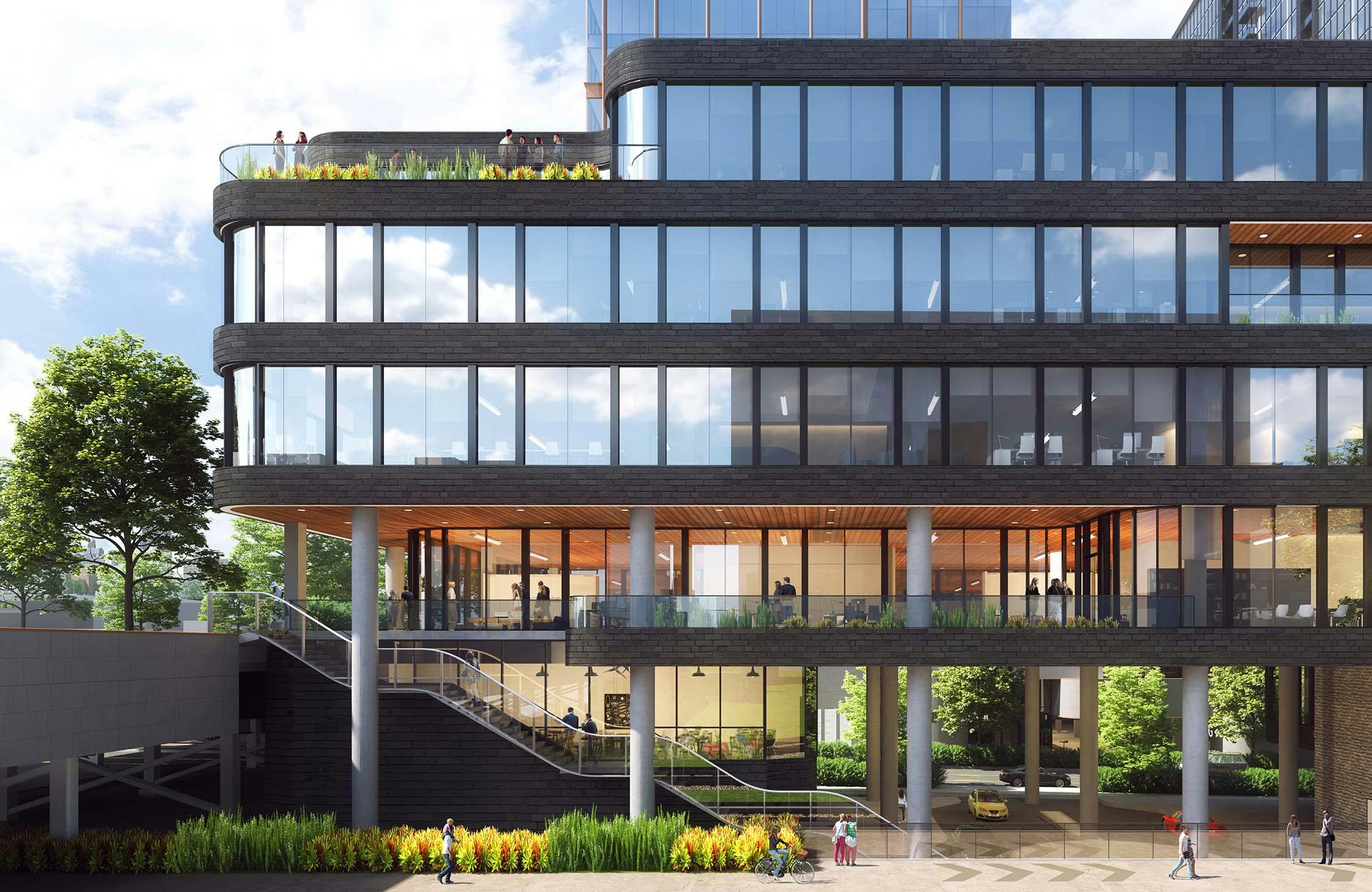
1010 Broadway at Gulch Central

Nelson Andrews Leadership Lodge

1100 Broadway at Gulch Central
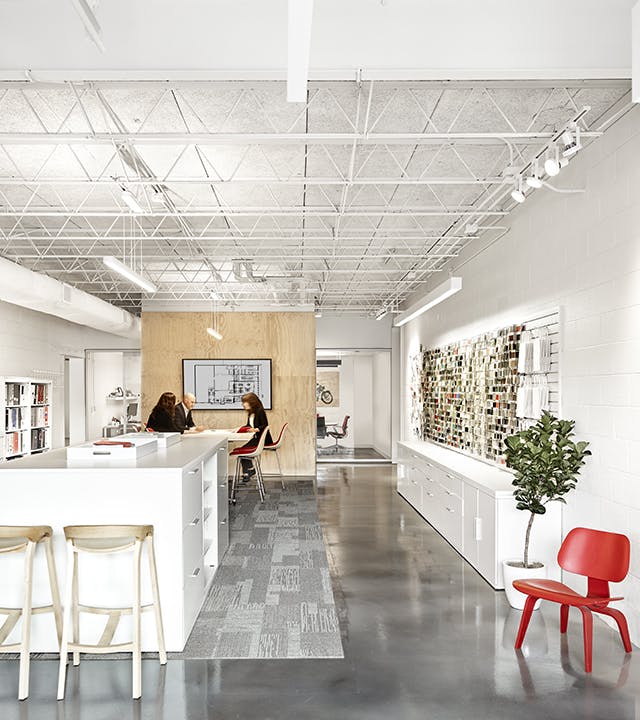
Alfred Williams & Company
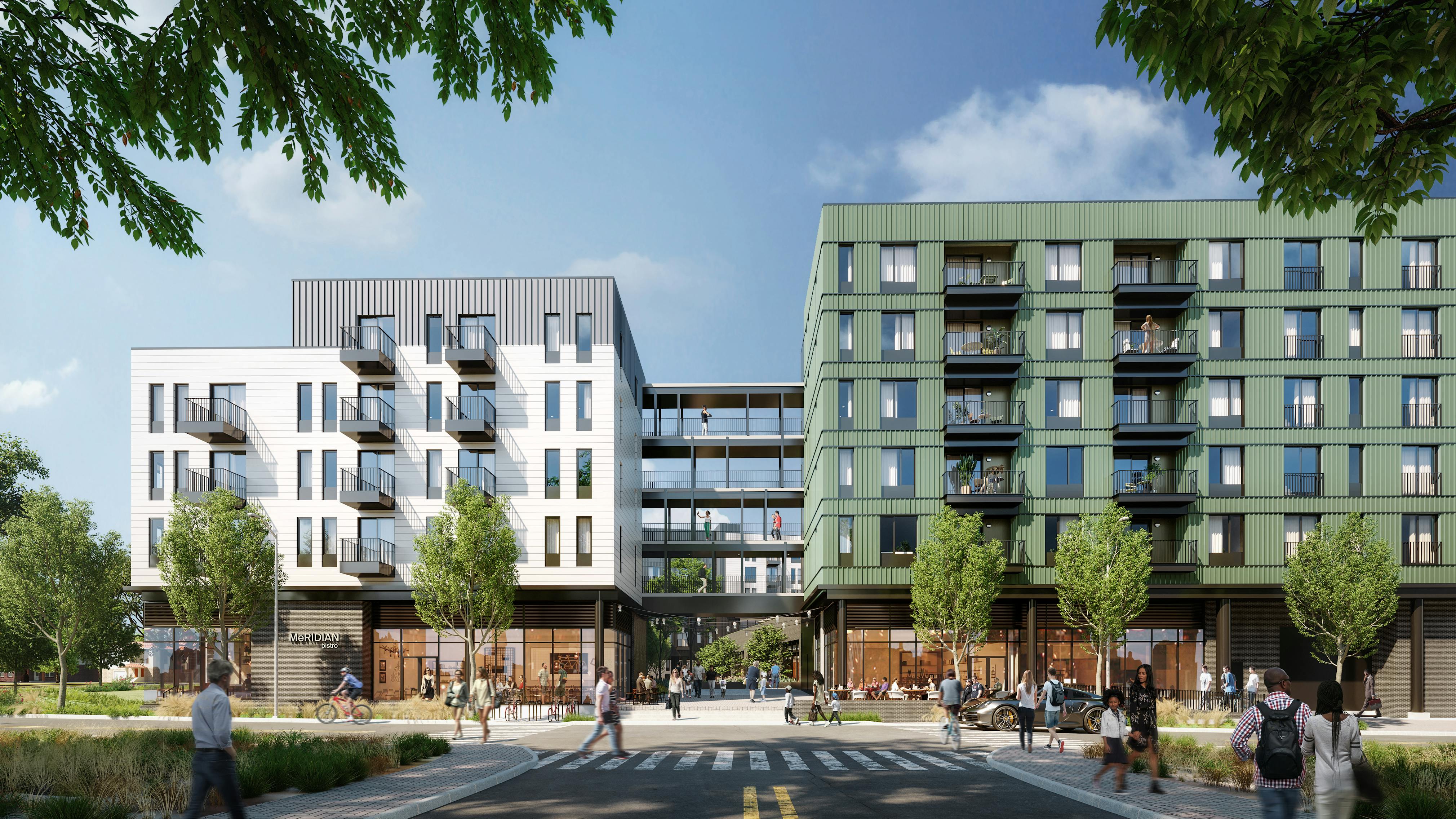
Meridian Residences

Germantown Mixed-Use Development
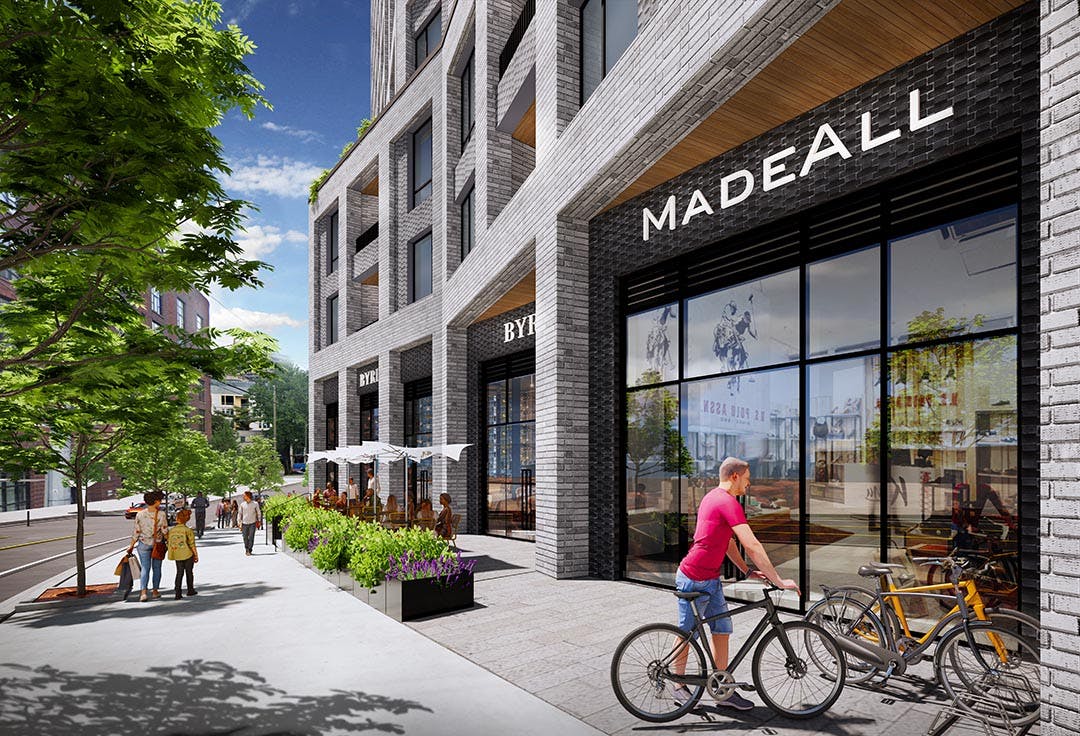
Camden Gulch at 909 Division

Napa Hotel & Pearl Street Residences

Caney Fork Fish Cabin
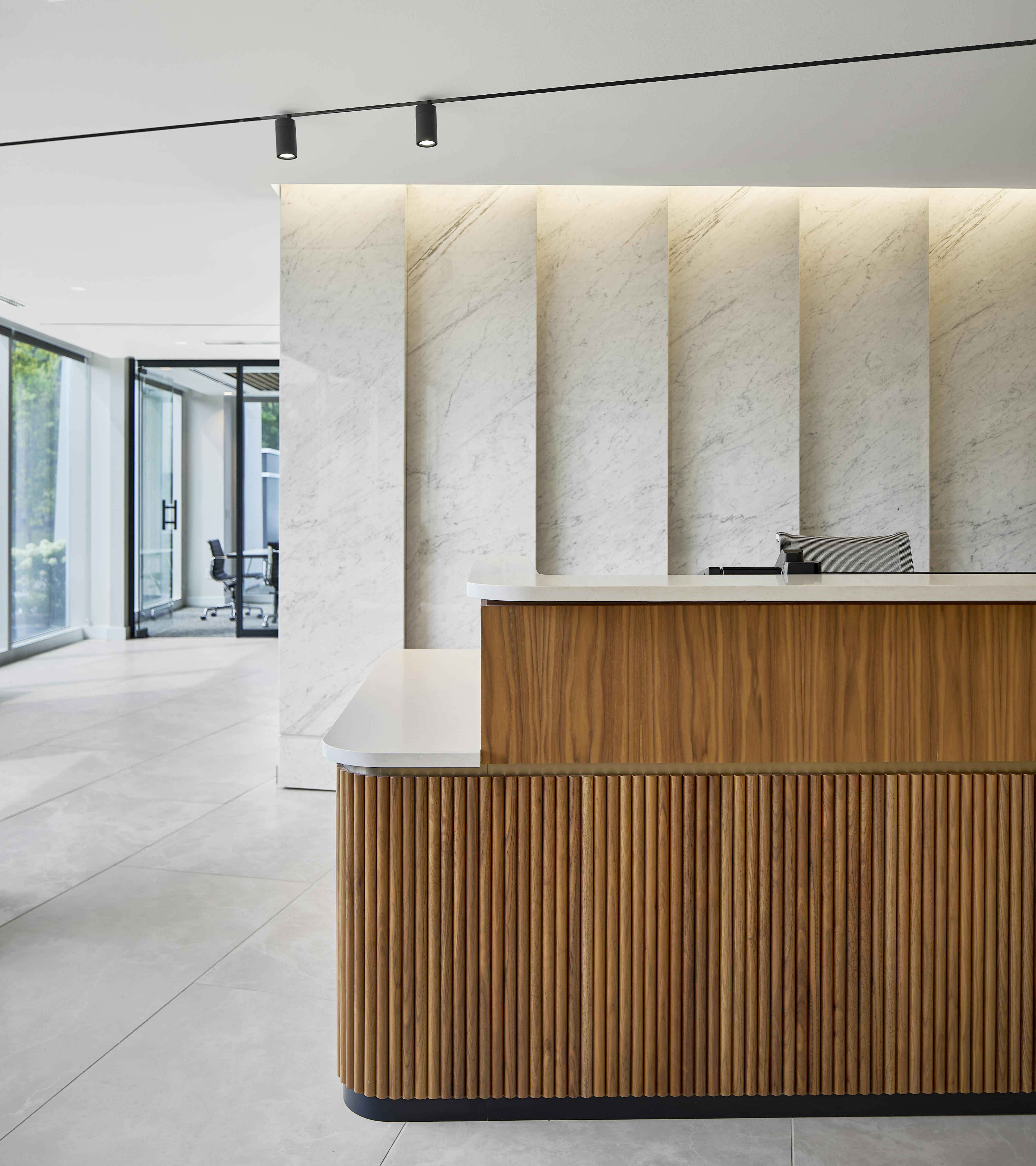
Volunteer State Bank

Pinnacle Financial Partners Headquarters

Academy of Country Music
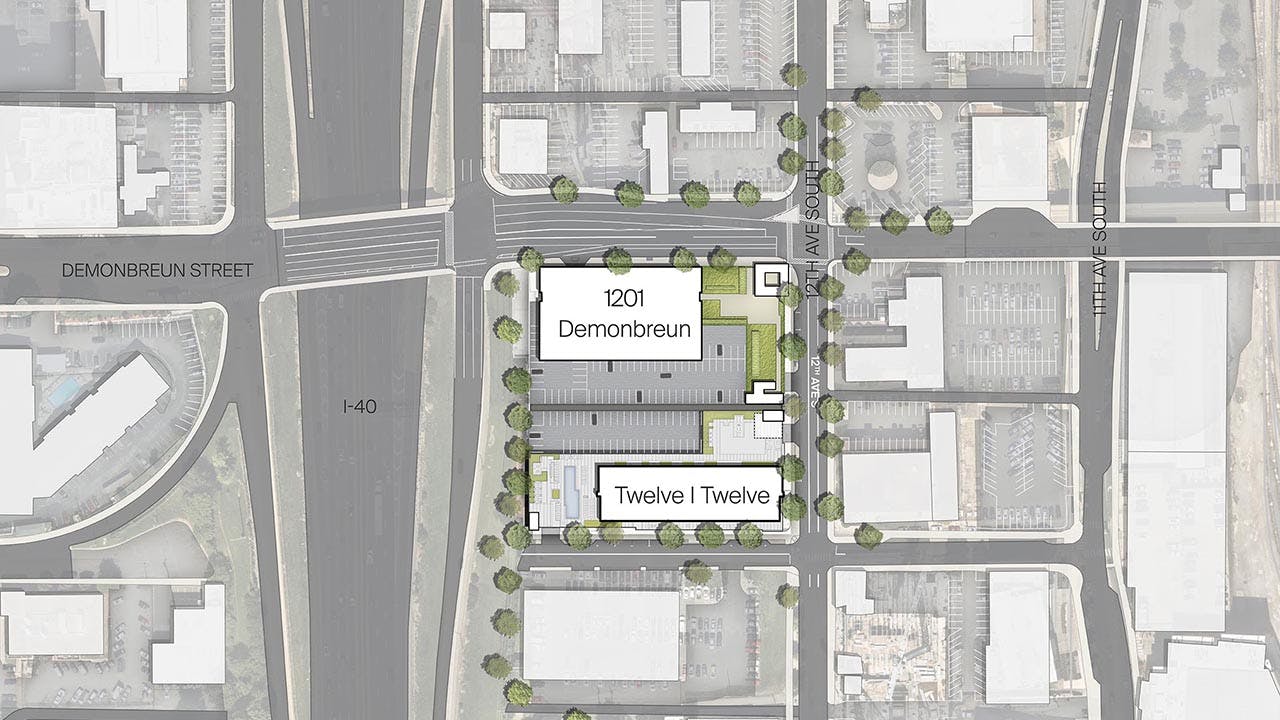
Twelfth and Demonbreun Master Plan

Guaranty Home Mortgage

Chicago Tech Office

BrickTop's Delray

Asurion Houston
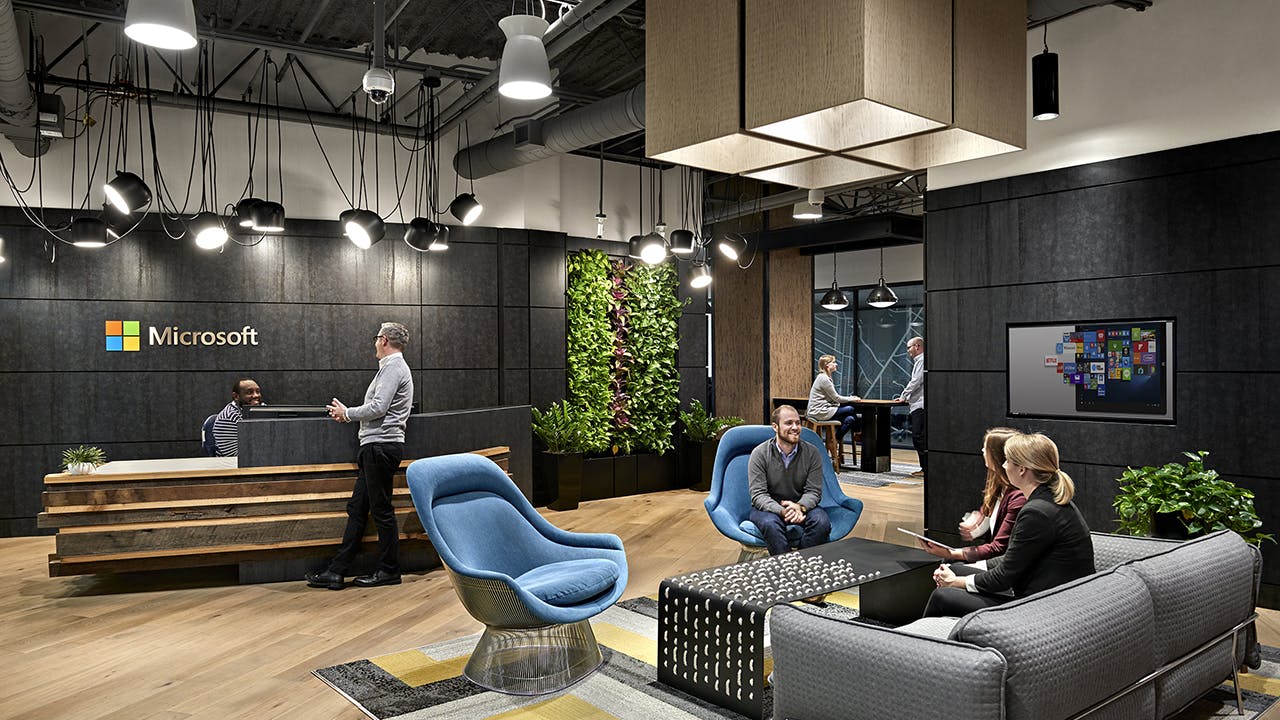
Microsoft Nashville

Virginia Springs
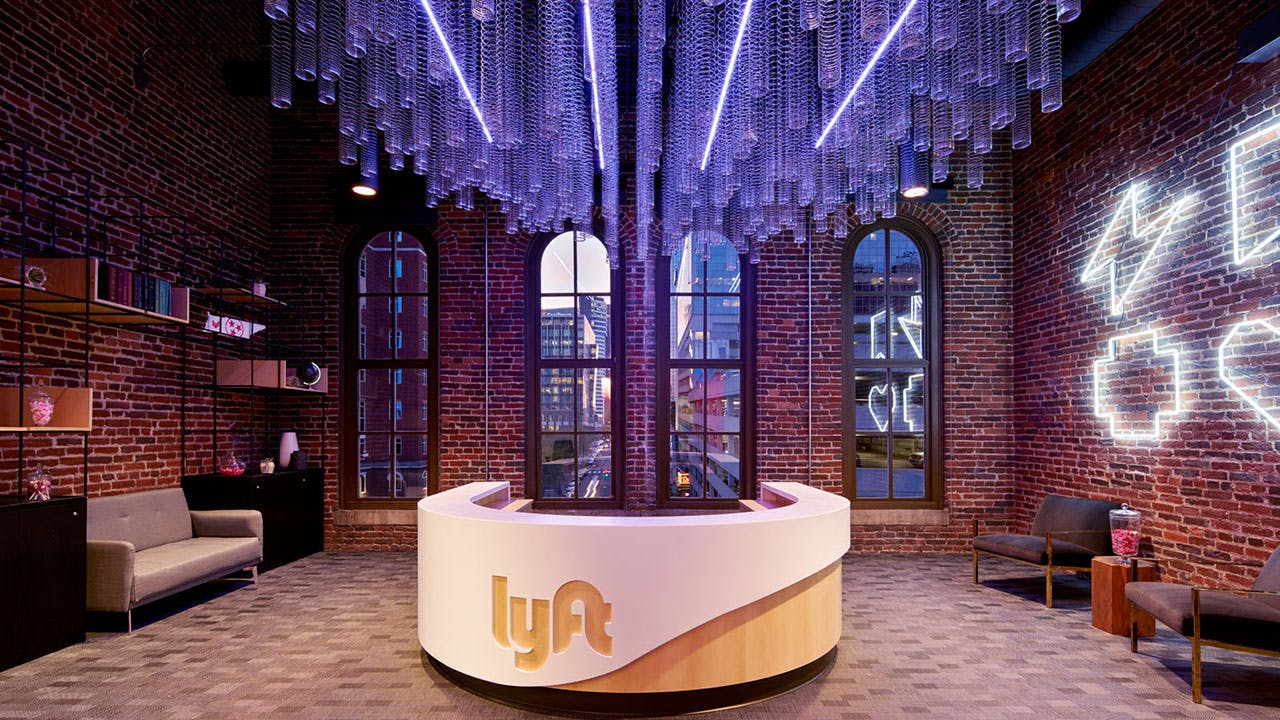
Lyft Nashville

Microsoft Malvern
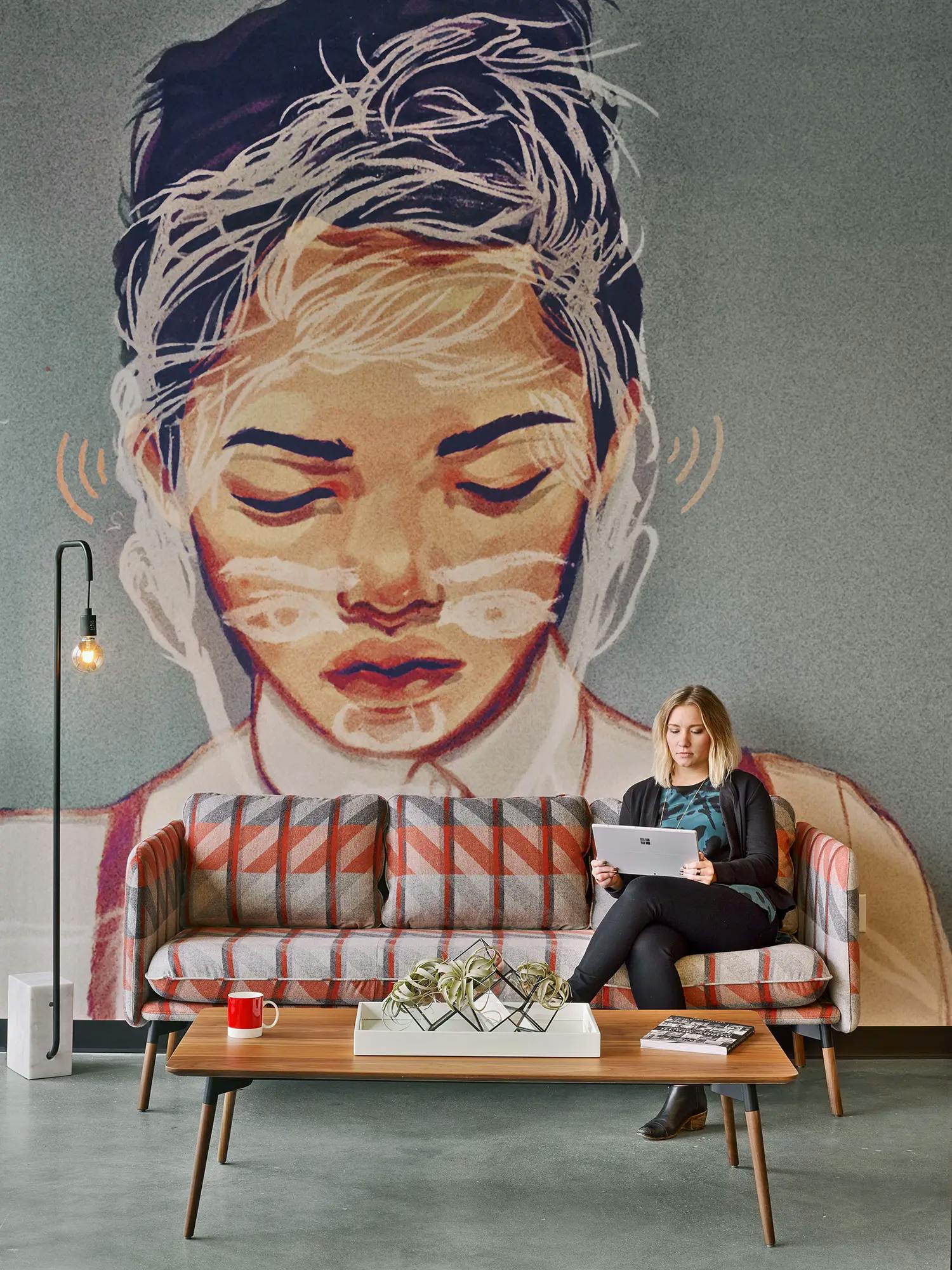
Sony Music Nashville

Brasfield & Gorrie

Germantown Union

Franke U.S. Headquarters

Warner Music Group
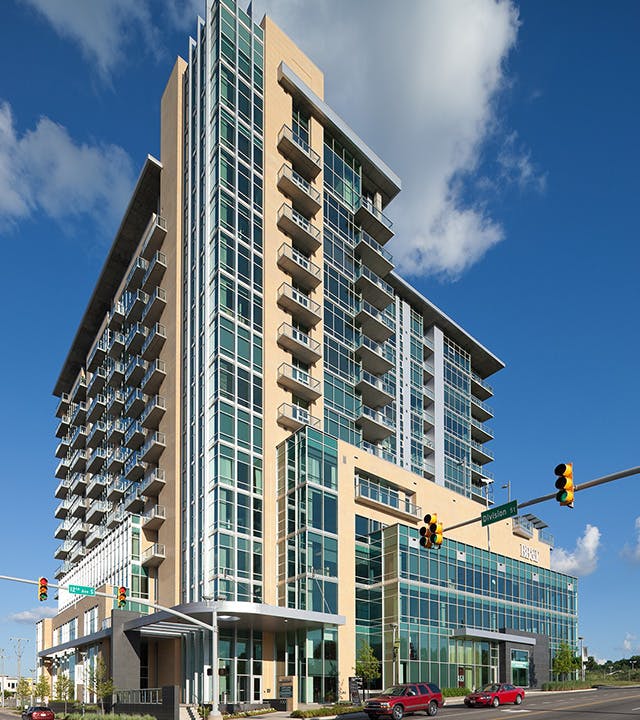
Terrazzo

Vanderbilt University Finance
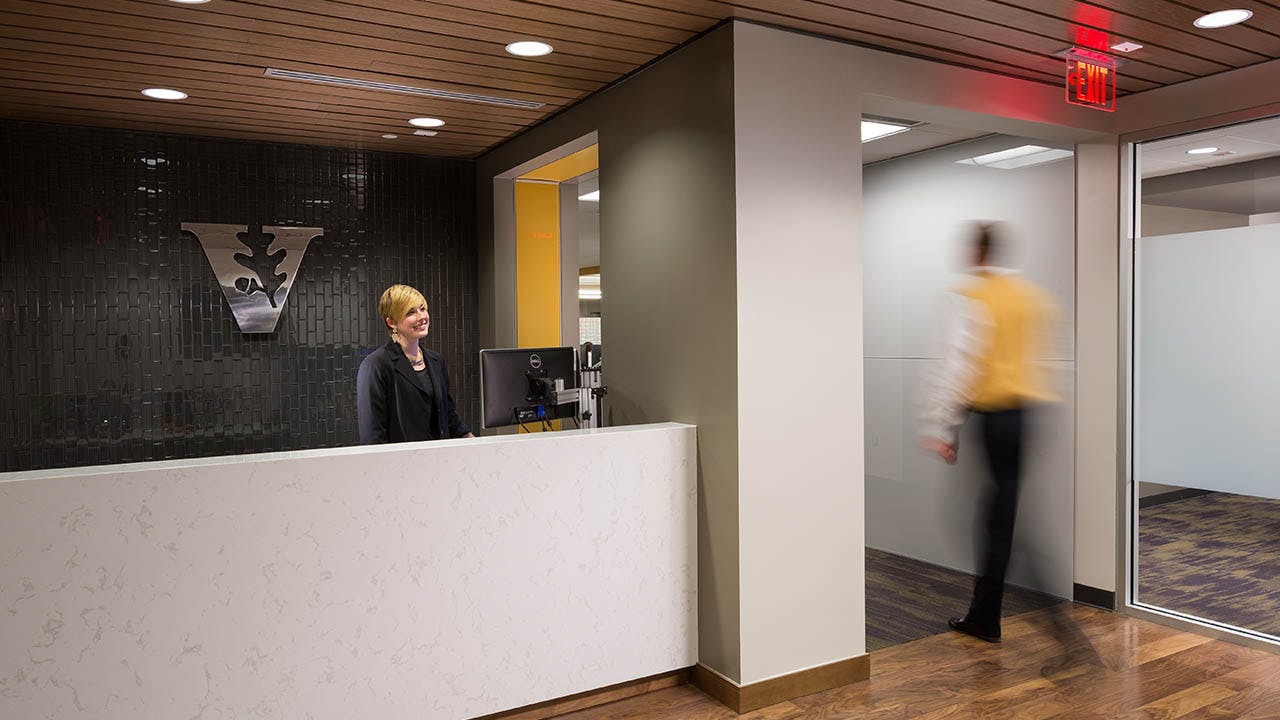
Vanderbilt University Office of Investments

ONE C1TY | 2 City Avenue

ONE C1TY | 1 City Avenue

ONE C1TY | 2 and 5 C1TY Avenue

Urban District Master Plan Competition

Austin Peay State University Health Professions Building

The Motley

EMF Headquarters

Donelson Library

Station East

Thompson Nashville

Harding Academy

Christ Presbyterian Academy Fine Arts Center

Jim Moran Foundation

University of Tennessee, Chattanooga Residential Hall

Rutledge Flats

Ai Showroom

Montgomery Bell Academy H. Frank Burkholder Wellness Center

The Finery

Peabody Master Plan

Virgin Hotels Nashville

Vanderbilt University School of Nursing

Oak Hill Track & Field

James Lawson High School

GEODIS Park

Vanderbilt University Nicholas S. Zeppos College and West End Tower

University of Tennessee Knoxville Student Success Center

Warner Chappell Music

Warner Music Nashville

Peabody Union

Smith Springs Community Center

110 East

Maslow

Ryman Auditorium Renovation and Expansion

New Nissan Stadium

Asurion Gulch Hub at 1101 Church Street

Metro Nashville Police Department Headquarters and Family Safety Center

Vanderbilt University Oliver C. Carmichael Residential College

Adams and Reese

Peabody Plaza at Rolling Mill Hill

The Bridge Building

805 Lea

The Roxbury Latin School

Kayne Prime

225 Polk

Sycamore House

T3 Wedgewood-Houston

Schermerhorn Symphony Center

Montgomery Bell Academy

Vanderbilt University Rothschild Residential College

River North

Fourth Capital

Hyatt Centric Downtown Nashville

E+ROSE Wellness Cafe at Peabody Plaza

Martin Flats

Mill Ridge Park

Vanderbilt University E. Bronson Ingram College

Bellevue Library

Family & Children's Service

The Bridge Elevator

The Buntin Group

Vanderbilt University School of Medicine and Health Services Eskind Biomedical Library

Mask House

First Horizon Park

Twelve | Twelve

Nashville Waterfront Boathouse

Gulch Central Master Plan

Vertis

Tennessee State University Football Training Facility

Madison Park Community Center

Middle Tennessee State University Science Building

Harpeth Commons

WME

1201 Demonbreun

The Eastland

Finery Master Plan

Mars Petcare at Ovation East End

FirstBank Headquarters

1010 Broadway at Gulch Central

Nelson Andrews Leadership Lodge

1100 Broadway at Gulch Central

Alfred Williams & Company

Meridian Residences

Germantown Mixed-Use Development

Camden Gulch at 909 Division

Napa Hotel & Pearl Street Residences

Caney Fork Fish Cabin

Volunteer State Bank

Pinnacle Financial Partners Headquarters

Academy of Country Music

Twelfth and Demonbreun Master Plan

Guaranty Home Mortgage

Chicago Tech Office

BrickTop's Delray

Asurion Houston

Microsoft Nashville

Virginia Springs

Lyft Nashville

Microsoft Malvern

Sony Music Nashville

Brasfield & Gorrie

Germantown Union

Franke U.S. Headquarters

Warner Music Group

Terrazzo

Vanderbilt University Finance

Vanderbilt University Office of Investments

ONE C1TY | 2 City Avenue

ONE C1TY | 1 City Avenue

ONE C1TY | 2 and 5 C1TY Avenue

Urban District Master Plan Competition

Austin Peay State University Health Professions Building

The Motley

EMF Headquarters

Donelson Library

Station East

Thompson Nashville

Harding Academy

Christ Presbyterian Academy Fine Arts Center

Jim Moran Foundation

University of Tennessee, Chattanooga Residential Hall

Rutledge Flats

Ai Showroom

Montgomery Bell Academy H. Frank Burkholder Wellness Center

The Finery

Peabody Master Plan

Virgin Hotels Nashville

Vanderbilt University School of Nursing

Oak Hill Track & Field

James Lawson High School

GEODIS Park

Vanderbilt University Nicholas S. Zeppos College and West End Tower

University of Tennessee Knoxville Student Success Center

Warner Chappell Music

Warner Music Nashville

Peabody Union

Smith Springs Community Center

110 East

Maslow

Ryman Auditorium Renovation and Expansion

New Nissan Stadium

Asurion Gulch Hub at 1101 Church Street

Metro Nashville Police Department Headquarters and Family Safety Center

Vanderbilt University Oliver C. Carmichael Residential College

Adams and Reese

Peabody Plaza at Rolling Mill Hill

The Bridge Building

805 Lea

The Roxbury Latin School

Kayne Prime

225 Polk

Sycamore House

T3 Wedgewood-Houston

Schermerhorn Symphony Center

Montgomery Bell Academy

Vanderbilt University Rothschild Residential College

River North

Fourth Capital

Hyatt Centric Downtown Nashville

E+ROSE Wellness Cafe at Peabody Plaza

Martin Flats

Mill Ridge Park

Vanderbilt University E. Bronson Ingram College

Bellevue Library

Family & Children's Service

The Bridge Elevator

The Buntin Group

Vanderbilt University School of Medicine and Health Services Eskind Biomedical Library

Mask House

First Horizon Park

Twelve | Twelve

Nashville Waterfront Boathouse

Gulch Central Master Plan

Vertis

Tennessee State University Football Training Facility

Madison Park Community Center

Middle Tennessee State University Science Building

Harpeth Commons

WME

1201 Demonbreun

The Eastland

Finery Master Plan

Mars Petcare at Ovation East End

FirstBank Headquarters

1010 Broadway at Gulch Central

Nelson Andrews Leadership Lodge

1100 Broadway at Gulch Central

Alfred Williams & Company

Meridian Residences

Germantown Mixed-Use Development

Camden Gulch at 909 Division

Napa Hotel & Pearl Street Residences

Caney Fork Fish Cabin

Volunteer State Bank

Pinnacle Financial Partners Headquarters

Academy of Country Music

Twelfth and Demonbreun Master Plan

Guaranty Home Mortgage

Chicago Tech Office

BrickTop's Delray

Asurion Houston

Microsoft Nashville

Virginia Springs

Lyft Nashville

Microsoft Malvern

Sony Music Nashville

Brasfield & Gorrie

Germantown Union

Franke U.S. Headquarters

Warner Music Group

Terrazzo

Vanderbilt University Finance

Vanderbilt University Office of Investments

ONE C1TY | 2 City Avenue

ONE C1TY | 1 City Avenue

ONE C1TY | 2 and 5 C1TY Avenue

Urban District Master Plan Competition
Madison Park Community Center
